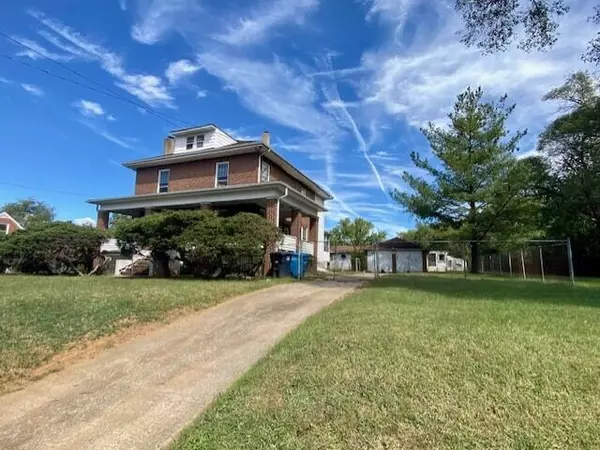For more information regarding the value of a property, please contact us for a free consultation.
2711 Florida AVE Roanoke, VA 24017
Want to know what your home might be worth? Contact us for a FREE valuation!

Our team is ready to help you sell your home for the highest possible price ASAP
Key Details
Sold Price $120,000
Property Type Single Family Home
Sub Type Single Family Residence
Listing Status Sold
Purchase Type For Sale
Square Footage 2,600 sqft
Price per Sqft $46
Subdivision Villa Heights
MLS Listing ID 893420
Sold Date 10/14/22
Style Foursquare
Bedrooms 4
Full Baths 2
Construction Status Completed
Abv Grd Liv Area 2,600
Year Built 1930
Annual Tax Amount $1,415
Lot Size 0.850 Acres
Acres 0.85
Property Description
ATTENTION INVESTORS!! Massive oversized lot offering road frontage on Florida Ave (2 driveways - 1 on each side of existing home - meaning another property can be built on at least one side!), as well as public road frontage on Mountaire Ave. HUGE potential for subdividing & bldg addt'l income producing properties. Existing home is a HUGE brick 4-square w/spacious rooms, high ceilings, hardwood floors & impressive trim/detail throughout. This IS a 'fixer upper', but for an investor w/vision & the ability, this can really be a fantastic investment! With some work, home can be rented quickly to maximize income. Get your investors into this property...there is SO MUCH POTENTIAL!!! Per previous owner, HVAC & hot water heater are less than 5 yrs old & roof is less than 10 yrs old.
Location
State VA
County City Of Roanoke
Area 0140 - City Of Roanoke - Nw
Zoning R5
Rooms
Basement Full Basement
Interior
Interior Features Breakfast Area, Ceiling Fan, Masonry Fireplace, Storage
Heating Forced Air Gas
Cooling Central Cooling
Flooring Vinyl, Wood
Fireplaces Type Living Room
Appliance Dishwasher, Microwave Oven (Built In), Range Electric, Refrigerator
Exterior
Exterior Feature Covered Porch, Fenced Yard, Garden Space, Patio, Storage Shed
Garage Garage Detached
Pool Covered Porch, Fenced Yard, Garden Space, Patio, Storage Shed
Community Features Public Transport, Restaurant
Amenities Available Public Transport, Restaurant
View Mountain
Building
Lot Description Cleared, Level Lot
Story Foursquare
Sewer Public Sewer
Water Public Water
Construction Status Completed
Schools
Elementary Schools Westside
Middle Schools Lucy Addison
High Schools William Fleming
Others
Tax ID 2450103
Read Less
Bought with ROCKY'S MOM REALTY LLC
GET MORE INFORMATION




