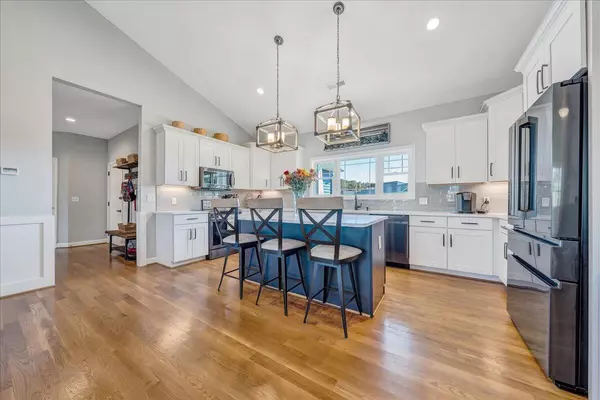For more information regarding the value of a property, please contact us for a free consultation.
288 Bermuda DR Hardy, VA 24101
Want to know what your home might be worth? Contact us for a FREE valuation!

Our team is ready to help you sell your home for the highest possible price ASAP
Key Details
Sold Price $645,000
Property Type Single Family Home
Sub Type Single Family Residence
Listing Status Sold
Purchase Type For Sale
Square Footage 3,454 sqft
Price per Sqft $186
Subdivision The Reserve At Westlake
MLS Listing ID 893476
Sold Date 12/01/22
Style 1 Story
Bedrooms 5
Full Baths 2
Half Baths 2
Construction Status Completed
Abv Grd Liv Area 1,827
Year Built 2019
Annual Tax Amount $2,039
Lot Size 0.780 Acres
Acres 0.78
Property Description
YOUR DREAM HOME!! This custom built, three years young gorgeous craftsman style ranch is located in the sought after subdivision The Reserve at Westlake. One-floor living with newly finished full walkout basement. Privacy, Amazing views of the golf course and ponds, making this lot one of the best. Five bedrooms(on a three bedroom septic) Two full, two half baths. Basement is roughed in for a future wet bar and shower.Large Beautiful kitchen with quartz countertops and pantry. Upgrades include appliances, covered deck, three inch white oak solid hardwood floors on main level, pavers on front porch and walkway ,expanded craftsman style columns, trex decking, designer lighting, gutter guards, custom designed fireplace and buried propane tank.
Location
State VA
County Franklin County
Area 0400 - Franklin County
Zoning RPD
Rooms
Basement Walkout - Full
Interior
Heating Heat Pump Electric
Cooling Heat Pump Electric
Flooring Other - See Remarks, Tile - i.e. ceramic, Vinyl, Wood
Fireplaces Number 1
Fireplaces Type Family Room
Appliance Dishwasher, Garage Door Opener, Microwave Oven (Built In), Range Electric, Refrigerator
Exterior
Exterior Feature Borders Golf Course, Deck, Paved Driveway
Garage Garage Attached
Pool Borders Golf Course, Deck, Paved Driveway
Community Features Private Golf, Restaurant
Amenities Available Private Golf, Restaurant
View Golf Course
Building
Lot Description Gentle Slope, Level Lot
Story 1 Story
Sewer Private Septic
Water Public Water
Construction Status Completed
Schools
Elementary Schools Closed -Burnt Chimney
Middle Schools Ben Franklin Middle
High Schools Franklin County
Others
Tax ID 0150901900
Read Less
Bought with EXP REALTY LLC - FREDERICKSBURG
GET MORE INFORMATION




