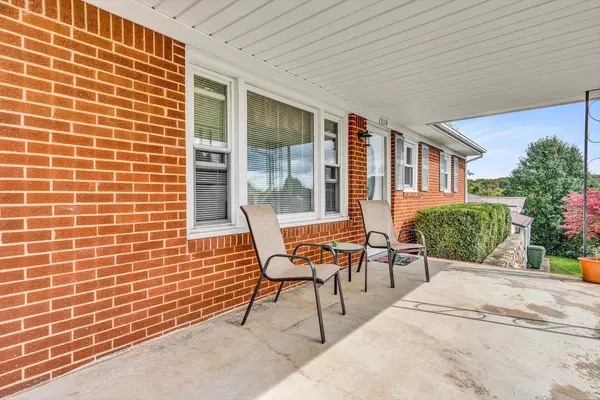For more information regarding the value of a property, please contact us for a free consultation.
1319 Slemp ST Salem, VA 24153
Want to know what your home might be worth? Contact us for a FREE valuation!

Our team is ready to help you sell your home for the highest possible price ASAP
Key Details
Sold Price $277,000
Property Type Single Family Home
Sub Type Single Family Residence
Listing Status Sold
Purchase Type For Sale
Square Footage 1,700 sqft
Price per Sqft $162
Subdivision Park Place
MLS Listing ID 893666
Sold Date 11/29/22
Style Ranch
Bedrooms 4
Full Baths 2
Construction Status Completed
Abv Grd Liv Area 950
Year Built 1963
Annual Tax Amount $1,736
Lot Size 10,890 Sqft
Acres 0.25
Property Description
Meticulously updated brick ranch conveniently located in the City of Salem. Paved driveway leading to a large 2-car detached garage and level parking area. Numerous interior renovations within the past year include a completely remodeled kitchen (incl. custom cabinetry, granitecountertops & stainless steel appliances), basement has also been newly refinished (new full bath, flooring throughout, lighting, paint, bsmt windows, etc), exterior doors replaced & have storm doors, new window screens, ceilings fans & lighting. Main level full bath has also been recently updated. Interior features also include hardwood and laminate floors and an open kitchen and dining area for entertaining. Nice, functional backyard with spacious patio overlooking fenced area and large storage shed.
Location
State VA
County City Of Salem
Area 0300 - City Of Salem
Zoning RSF
Rooms
Basement Walkout - Full
Interior
Interior Features Breakfast Area, Storage
Heating Forced Air Gas
Cooling Central Cooling
Flooring Laminate, Wood
Appliance Clothes Dryer, Clothes Washer, Microwave Oven (Built In), Range Electric, Refrigerator
Exterior
Exterior Feature Covered Porch, Fenced Yard, Patio, Paved Driveway, Storage Shed
Garage Garage Detached
Pool Covered Porch, Fenced Yard, Patio, Paved Driveway, Storage Shed
Community Features Restaurant, Trail Access
Amenities Available Restaurant, Trail Access
Building
Lot Description Cleared, Gentle Slope
Story Ranch
Sewer Public Sewer
Water Public Water
Construction Status Completed
Schools
Elementary Schools East Salem
Middle Schools Andrew Lewis
High Schools Salem High
Others
Tax ID 156-2-11
Read Less
Bought with EXP REALTY LLC - DGA SALEM
GET MORE INFORMATION




