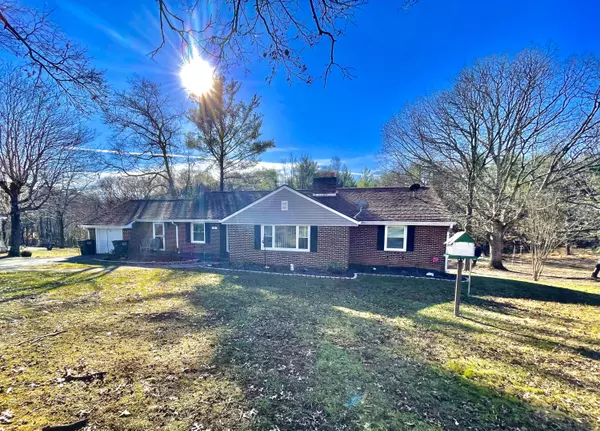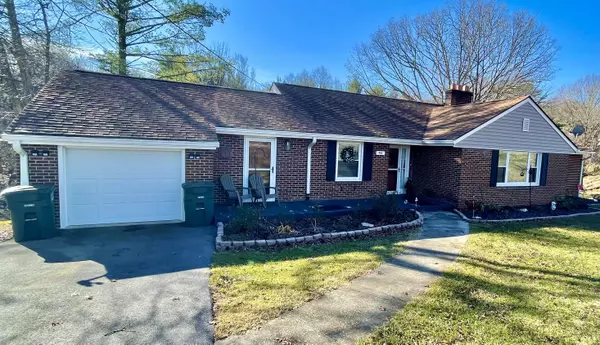For more information regarding the value of a property, please contact us for a free consultation.
90 Upland DR Salem, VA 24153
Want to know what your home might be worth? Contact us for a FREE valuation!

Our team is ready to help you sell your home for the highest possible price ASAP
Key Details
Sold Price $329,950
Property Type Single Family Home
Sub Type Single Family Residence
Listing Status Sold
Purchase Type For Sale
Square Footage 1,700 sqft
Price per Sqft $194
Subdivision Diamond Orchard
MLS Listing ID 894630
Sold Date 01/11/23
Style Ranch
Bedrooms 3
Full Baths 1
Half Baths 1
Construction Status Completed
Abv Grd Liv Area 1,700
Year Built 1958
Annual Tax Amount $2,763
Lot Size 1.800 Acres
Acres 1.8
Property Description
This one-of-a-kind charmer has been tastefully updated, from the open-concept design all the way to the family-sized back deck that allows views of your private 1.8 acres! The new kitchen is designed for the culinary artist in your family with all new SS appliances including a gas range/oven, new cabinets, counter tops, wine fridge, coffee bar, over-sized deep bowl sink, a custom made chef's island and bar, and french doors leading to grilling deck. An updated gas-log fireplace invites you into the comfy living room. Both bathrooms have been modernized with ceramic tile, new vanities, mirrors, and light fixtures. Extra closets and built-in custom shelves provide plenty of storage along with the full walk-out basement and attached garage. More updates include... hardwoods, windows, HVAC,
Location
State VA
County City Of Salem
Area 0300 - City Of Salem
Zoning RSF
Rooms
Basement Walkout - Full
Interior
Interior Features Book Shelves, Ceiling Fan, Fireplace Screen, Gas Log Fireplace, Masonry Fireplace, Skylight, Storage
Heating Heat Pump Electric
Cooling Heat Pump Electric
Flooring Tile - i.e. ceramic, Wood
Fireplaces Number 2
Fireplaces Type Basement, Living Room
Appliance Dishwasher, Microwave Oven (Built In), Range Gas, Refrigerator
Exterior
Exterior Feature Covered Porch, Deck, Garden Space, Paved Driveway, Sunroom
Garage Garage Attached
Pool Covered Porch, Deck, Garden Space, Paved Driveway, Sunroom
Building
Lot Description Gentle Slope
Story Ranch
Sewer Public Sewer
Water Private Well
Construction Status Completed
Schools
Elementary Schools East Salem
Middle Schools Andrew Lewis
High Schools Salem High
Others
Tax ID 288-1-5
Read Less
Bought with REAL BROKER LLC - MCLEAN
GET MORE INFORMATION




