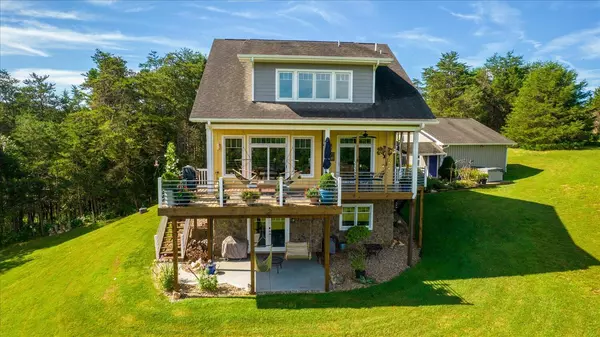For more information regarding the value of a property, please contact us for a free consultation.
190 Touchstone LN Fincastle, VA 24090
Want to know what your home might be worth? Contact us for a FREE valuation!

Our team is ready to help you sell your home for the highest possible price ASAP
Key Details
Sold Price $580,000
Property Type Single Family Home
Sub Type Single Family Residence
Listing Status Sold
Purchase Type For Sale
Square Footage 2,798 sqft
Price per Sqft $207
Subdivision Touchstone Farm
MLS Listing ID 893694
Sold Date 01/23/23
Style 2 Story
Bedrooms 3
Full Baths 2
Half Baths 2
Construction Status Completed
Abv Grd Liv Area 1,990
Year Built 2008
Annual Tax Amount $2,982
Lot Size 4.420 Acres
Acres 4.42
Property Description
This One-of-a-Kind, Well-Built Home is Modern yet Exudes Warmth & Character that's Perfect for Entertaining or Cozying Up; Pristinely Set upon 4.42 Acres featuring Hi-Speed Internet, Fiber Cement Board & Batten Siding, Sunsets, Beautiful Mountains & Views from every window, Lovely Gardens & Outdoor Living on the Amazing Deck & Patio, Hot Tub & Outdoor Shower. The Detached Garage features a covered walkway to the Back Foyer of the home, and offers 2-Car parking, Workshop, Storage & a Bay for mowers, bikes etc! Take a stroll anytime along the meandering stream & community walking trail. Inside offers supremely designed, functional spaces: window seats & special nooks,Butler Kitchen & Pantry, Gourmet Kitchen w/Custom Built Cabinetry Leathered Granite Countertops & Dining Bar, Dining Area
Location
State VA
County Botetourt County
Area 0700 - Botetourt County
Rooms
Basement Walkout - Full
Interior
Interior Features Alarm, Ceiling Fan, Gas Log Fireplace, Storage, Walk-in-Closet
Heating Forced Air Gas, Heat Pump Electric, Zoned Heat
Cooling Heat Pump Electric, Zoned Cooling
Flooring Carpet, Wood
Fireplaces Number 1
Fireplaces Type Great Room
Appliance Central Vacuum, Clothes Dryer, Clothes Washer, Dishwasher, Garage Door Opener, Range Gas, Refrigerator
Exterior
Exterior Feature Covered Porch, Deck, Garden Space, Hot Tub, Other - See Remarks, Patio, Paved Driveway
Garage Garage Detached
Pool Covered Porch, Deck, Garden Space, Hot Tub, Other - See Remarks, Patio, Paved Driveway
Community Features Trail Access
Amenities Available Trail Access
View Mountain, Sunset
Building
Lot Description Cleared, Other - See Remarks
Story 2 Story
Sewer Private Septic
Water Private Well
Construction Status Completed
Schools
Elementary Schools Breckinridge
Middle Schools Central Academy
High Schools James River
Others
Tax ID 73F(1)10
Read Less
Bought with LONG & FOSTER - ROANOKE OFFICE
GET MORE INFORMATION




