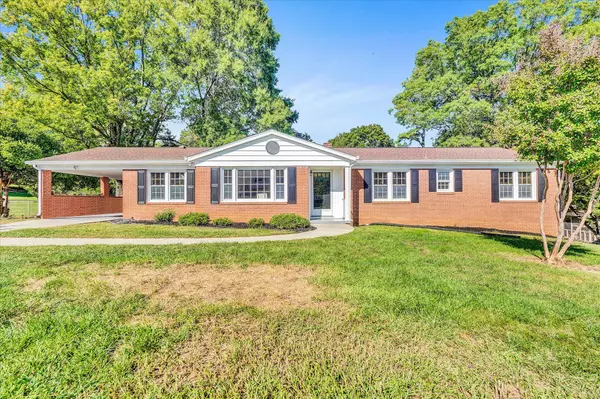For more information regarding the value of a property, please contact us for a free consultation.
5841 Castle Rock RD Roanoke, VA 24018
Want to know what your home might be worth? Contact us for a FREE valuation!

Our team is ready to help you sell your home for the highest possible price ASAP
Key Details
Sold Price $400,000
Property Type Single Family Home
Sub Type Single Family Residence
Listing Status Sold
Purchase Type For Sale
Square Footage 3,565 sqft
Price per Sqft $112
Subdivision Castle Rock Farms
MLS Listing ID 893211
Sold Date 01/23/23
Style Ranch
Bedrooms 3
Full Baths 3
Construction Status Completed
Abv Grd Liv Area 1,815
Year Built 1964
Annual Tax Amount $2,436
Lot Size 0.300 Acres
Acres 0.3
Property Description
*ESTABLISHED , ELEGANT, ENORMOUS*This amazing solid brick 3 BR., 3 full BA. home has so many features we can hardly list them! The open floor plan is very generous w/the LG. living RM. flowing into the dining area then spilling into the first-floor family rm. that leads to a 8 1/2 x 25 deck. Meals will be a pleasure in this totally renovated kitchen w/a LG. pantry, new cabinets, countertops, appliances & a granite breakfast bar w/pendant lighting. The Master includes an en suite w/new double vanities, tile shower & closet space that most women could only dream of. This home features a full basement that is completely finished w/FP, a second family/game RM., full BA. & the potential for a 4th & 5th BR. & storage space.
Location
State VA
County Roanoke County
Area 0230 - Roanoke County - South
Zoning 0230
Rooms
Basement Full Basement
Interior
Interior Features Breakfast Area, Ceiling Fan, Indirect Lighting, Masonry Fireplace, Storage, Walk-in-Closet
Heating Forced Air Gas
Cooling Heat Pump Electric
Flooring Carpet, Other - See Remarks
Fireplaces Number 2
Fireplaces Type Den, Great Room
Appliance Dishwasher, Microwave Oven (Built In), Refrigerator
Exterior
Exterior Feature Covered Porch, Deck, Fenced Yard, Other - See Remarks, Patio, Paved Driveway
Garage Carport Attached
Pool Covered Porch, Deck, Fenced Yard, Other - See Remarks, Patio, Paved Driveway
Community Features Restaurant
Amenities Available Restaurant
View Mountain, Sunrise, Sunset
Building
Lot Description Gentle Slope
Story Ranch
Sewer Public Sewer
Water Public Water
Construction Status Completed
Schools
Elementary Schools Oak Grove
Middle Schools Hidden Valley
High Schools Hidden Valley
Others
Tax ID 076.10-04-38.00-0000
Read Less
Bought with EXP REALTY LLC - DGA SALEM
GET MORE INFORMATION




