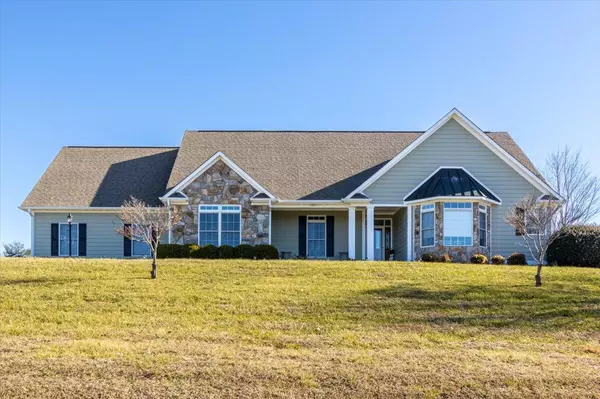For more information regarding the value of a property, please contact us for a free consultation.
253 Dudley Creek RD Hardy, VA 24101
Want to know what your home might be worth? Contact us for a FREE valuation!

Our team is ready to help you sell your home for the highest possible price ASAP
Key Details
Sold Price $465,000
Property Type Single Family Home
Sub Type Single Family Residence
Listing Status Sold
Purchase Type For Sale
Square Footage 2,048 sqft
Price per Sqft $227
Subdivision Dudley Creek Estates
MLS Listing ID 895202
Sold Date 02/22/23
Style Ranch
Bedrooms 3
Full Baths 2
Half Baths 1
Construction Status Completed
Abv Grd Liv Area 2,048
Year Built 2006
Annual Tax Amount $1,301
Lot Size 1.030 Acres
Acres 1.03
Property Description
Perfect location and one level living at it's best! Located in between Roanoke and Smith Mountain Lake you are close to everything! Perfetly FLAWLESS home sitting in a park like scene - with gorgeuous views!! So many upgrades, Freshly painted throughout, New light fixtures, new faucets, new flooring and newly updated bathrooms! Amazingly Freshly and Professinally Landscaped, opening up lot - to capture the amazing views from front porch - 3 bedrooms, 2.5 bath on a 1 acre lot, stacked stone fireplace, granite counter tops in the kitchen. 12 minutes to downtown Roanoke, 12 minutes to Westlake, and short drive to Rocky Mount. Attached utility room from garage for additional storage and sq ft
Location
State VA
County Franklin County
Area 0400 - Franklin County
Zoning A1
Rooms
Basement Slab
Interior
Interior Features Cathedral Ceiling, Ceiling Fan, Storage, Walk-in-Closet
Heating Heat Pump Electric
Cooling Heat Pump Electric
Flooring Tile - i.e. ceramic, Wood
Fireplaces Number 1
Fireplaces Type Living Room
Appliance Dishwasher, Garage Door Opener, Microwave Oven (Built In), Range Electric, Refrigerator
Exterior
Exterior Feature Covered Porch, Patio, Paved Driveway, Storage Shed
Garage Garage Attached
Pool Covered Porch, Patio, Paved Driveway, Storage Shed
View Mountain, Sunset
Building
Lot Description Views
Story Ranch
Sewer Private Septic
Water Private Well
Construction Status Completed
Schools
Elementary Schools Windy Gap
Middle Schools Ben Franklin Middle
High Schools Franklin County
Others
Tax ID 0110012004
Read Less
Bought with EXP REALTY LLC - FREDERICKSBURG
GET MORE INFORMATION




