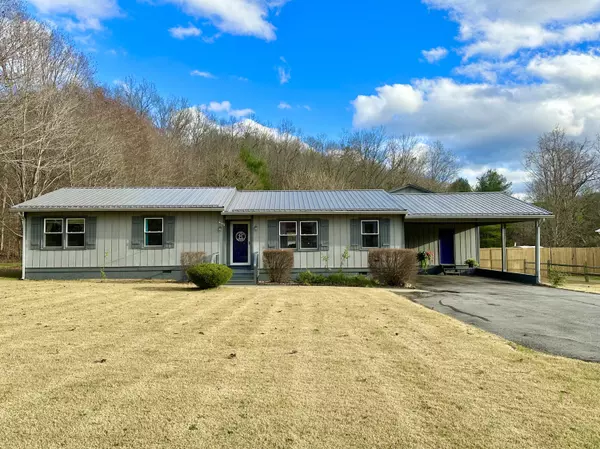For more information regarding the value of a property, please contact us for a free consultation.
113 Meadows Of Wilson CT Clifton Forge, VA 24422
Want to know what your home might be worth? Contact us for a FREE valuation!

Our team is ready to help you sell your home for the highest possible price ASAP
Key Details
Sold Price $225,000
Property Type Single Family Home
Sub Type Single Family Residence
Listing Status Sold
Purchase Type For Sale
Square Footage 1,916 sqft
Price per Sqft $117
MLS Listing ID 894425
Sold Date 02/28/23
Style Ranch
Bedrooms 3
Full Baths 2
Construction Status Completed
Abv Grd Liv Area 1,916
Year Built 1980
Annual Tax Amount $928
Lot Size 1.780 Acres
Acres 1.78
Property Description
LOCATED in the WELL DESIRED EASTERN END of Alleghany County close to Douthat State Park you'll find this LOVELY One Level Rancher on 1.78 Acres. The floor plan consists of a living room open to the dining area, an attractive kitchen with appliances, a master bedroom w/ 3/4 bath, 2 additional bedrooms, a full bathroom in the hallway & a laundry room w/ washer & dryer. If you work from home you'll love the upper bonus room as a private office space or use it as a cool mancave. Some great features include a new roof & gutters, a covered back deck, a 2 car carport, a large attached workshop, a storage bldg, Elec BB heat, outside woodstove, central AC. Nice quiet location but close to all amenities; grocery store, restaurants & I-64. Come view this LOVELY HOME today.
Location
State VA
County Alleghany County
Area 2700 - Alleghany County
Zoning AR
Rooms
Basement Crawl Space
Interior
Interior Features All Drapes
Heating Baseboard Electric, Wood Furnace
Cooling Central Cooling
Flooring Carpet, Laminate, Vinyl
Appliance Clothes Dryer, Clothes Washer, Dishwasher, Disposer, Range Electric, Refrigerator
Exterior
Exterior Feature Deck, Paved Driveway, Storage Shed
Garage Carport Attached
Pool Deck, Paved Driveway, Storage Shed
Community Features Restaurant
Amenities Available Restaurant
Building
Lot Description Varied
Story Ranch
Sewer Public Sewer
Water Public Water
Construction Status Completed
Schools
Elementary Schools Other - See Remarks
Middle Schools Other - See Remarks
High Schools Other - See Remarks
Others
Tax ID 02900-00-000-004D
Read Less
Bought with WAINWRIGHT & CO., REALTORS(r)
GET MORE INFORMATION




