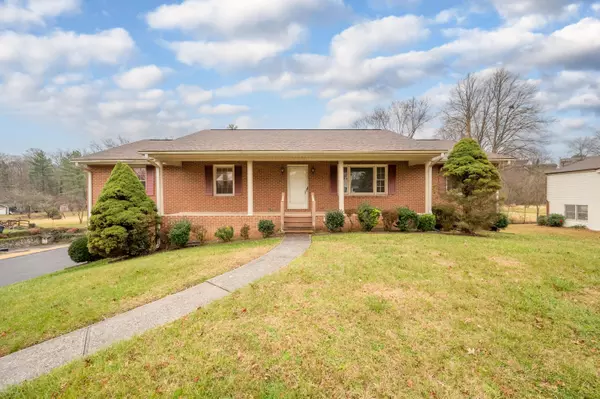For more information regarding the value of a property, please contact us for a free consultation.
3778 Chesterton ST Roanoke, VA 24018
Want to know what your home might be worth? Contact us for a FREE valuation!

Our team is ready to help you sell your home for the highest possible price ASAP
Key Details
Sold Price $289,000
Property Type Single Family Home
Sub Type Single Family Residence
Listing Status Sold
Purchase Type For Sale
Square Footage 2,205 sqft
Price per Sqft $131
Subdivision Windsor Hills
MLS Listing ID 894868
Sold Date 02/28/23
Style Ranch
Bedrooms 3
Full Baths 2
Construction Status Completed
Abv Grd Liv Area 1,805
Year Built 1981
Annual Tax Amount $2,771
Lot Size 0.840 Acres
Acres 0.84
Property Description
Location, Location, Location! This 3 bed, 2.5 bath brick ranch is located right in the middle of shopping, restaurants, LewisGale Medical Center, 419 & much more. Walk-in the front door from the covered front porch to your spacious main level. Here you will find a great sized family room, living room w/ a fireplace, formal dining room, kitchen, the primary suite & the 2 other bedrooms and full bath. Enjoy relaxing or entertaining guests on the back deck that overlooks the huge backyard. On the lower level, there is plenty of storage space or the potential to finish out the unfinished area in the basement. This house will make for a great family home or someone looking to downsize.
Location
State VA
County City Of Roanoke
Area 0130 - City Of Roanoke - Sw
Rooms
Basement Walkout - Full
Interior
Interior Features Other - See Remarks, Storage, Walk-in-Closet
Heating Forced Air Gas, Gas - Natural
Cooling Central Cooling
Flooring Carpet, Vinyl, Wood
Fireplaces Number 2
Fireplaces Type Basement, Living Room
Appliance Clothes Dryer, Clothes Washer, Dishwasher, Disposer, Microwave Oven (Built In), Range Electric, Refrigerator
Exterior
Exterior Feature Covered Porch, Deck, Other - See Remarks, Patio
Garage Garage Under
Pool Covered Porch, Deck, Other - See Remarks, Patio
Community Features Restaurant
Amenities Available Restaurant
Building
Lot Description Level Lot, Stream
Story Ranch
Sewer Public Sewer
Water Public Water
Construction Status Completed
Schools
Elementary Schools Grandin Court
Middle Schools Woodrow Wilson
High Schools Patrick Henry
Others
Tax ID 5070502
Read Less
Bought with DAVID & COMPANY REALTY LLC
GET MORE INFORMATION




