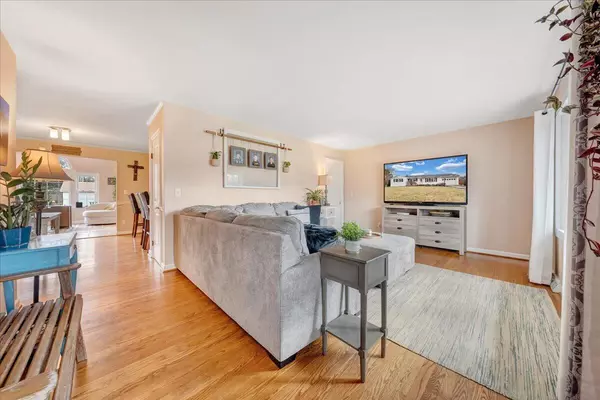For more information regarding the value of a property, please contact us for a free consultation.
3809 Chesterton ST Roanoke, VA 24018
Want to know what your home might be worth? Contact us for a FREE valuation!

Our team is ready to help you sell your home for the highest possible price ASAP
Key Details
Sold Price $375,000
Property Type Single Family Home
Sub Type Single Family Residence
Listing Status Sold
Purchase Type For Sale
Square Footage 2,768 sqft
Price per Sqft $135
Subdivision Westchester
MLS Listing ID 895493
Sold Date 03/01/23
Style Ranch
Bedrooms 3
Full Baths 2
Construction Status Completed
Abv Grd Liv Area 1,700
Year Built 1967
Annual Tax Amount $3,230
Lot Size 0.510 Acres
Acres 0.51
Property Description
Turn key move-in ready home with a brand new roof with Atlas Prestine shingles. All new exterior paint for the entire home plus brand new Fypon shutters. The interior includes hardwood floors, fresh paint, spacious sunroom with bright natural light, a fully remodeled kitchen with SS appliances, granite countertops, custom tile backsplash and recently renovated bathrooms, mirrors, lighting, fixtures, and cabinetry. The finished basement has potential for a 2nd family room with extra living space that could be used as a 4th bedroom w/ walk-in cedar closet, an office, or study area! All nestled on a flat and fully fenced-in yard with a deck & patio providing tons of outdoor living space for gatherings and entertainment!
Location
State VA
County City Of Roanoke
Area 0130 - City Of Roanoke - Sw
Rooms
Basement Walkout - Full
Interior
Interior Features Cathedral Ceiling, Ceiling Fan, Masonry Fireplace, Storage, Walk-in-Closet
Heating Forced Air Gas
Cooling Central Cooling
Flooring Tile - i.e. ceramic, Wood
Fireplaces Number 1
Fireplaces Type Basement
Appliance Dishwasher, Disposer, Garage Door Opener, Microwave Oven (Built In), Range Electric, Refrigerator, Sump Pump
Exterior
Exterior Feature Bay Window, Deck, Fenced Yard, Garden Space
Garage Garage Attached
Pool Bay Window, Deck, Fenced Yard, Garden Space
Building
Lot Description Cleared, Level Lot
Story Ranch
Sewer Public Sewer
Water Public Water
Construction Status Completed
Schools
Elementary Schools Grandin Court
Middle Schools Woodrow Wilson
High Schools Patrick Henry
Others
Tax ID 5060108
Read Less
Bought with DIVINE FOG REALTY COMPANY LLC- ROANOKE
GET MORE INFORMATION




