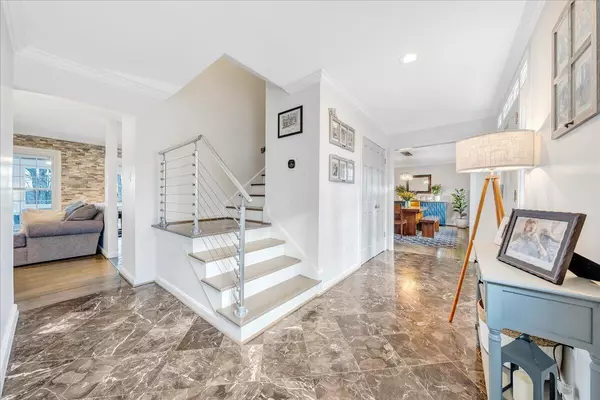For more information regarding the value of a property, please contact us for a free consultation.
5013 Upland Game RD Roanoke, VA 24018
Want to know what your home might be worth? Contact us for a FREE valuation!

Our team is ready to help you sell your home for the highest possible price ASAP
Key Details
Sold Price $665,000
Property Type Single Family Home
Sub Type Single Family Residence
Listing Status Sold
Purchase Type For Sale
Square Footage 4,324 sqft
Price per Sqft $153
MLS Listing ID 895317
Sold Date 03/07/23
Style 2 Story
Bedrooms 4
Full Baths 4
Construction Status Completed
Abv Grd Liv Area 3,098
Year Built 1971
Annual Tax Amount $3,672
Lot Size 1.000 Acres
Acres 1.0
Property Description
WOW Factor~Inside and out! Live the good life here~Every room is a work of art and has such thought and detail that went into designing. This property is magazine worthy and is just too spectacular to not tour. Quiet and idyllic setting in the desirable Hunting Hills neighborhood. Custom craftsmanship throughout including: stained wood floors, walls, moldings, bathrooms, laundry, kitchen, butler pantry, bonus room and sunroom to enjoy! ALL bedrooms are spacious and the lower level is so fancy you may just want to charge rent! The suite boasts an additional kitchen, full bathroom, second laundry area, bedroom and family area. Guests will love the design and special touches it has to offer. Family time out back is a dream! Stone work, and plenty area to entertain and play.
Location
State VA
County Roanoke County
Area 0230 - Roanoke County - South
Zoning County-R1-Low
Rooms
Basement Walkout - Full
Interior
Interior Features Ceiling Fan, Flue Available, Gas Log Fireplace, Masonry Fireplace, Skylight, Walk-in-Closet
Heating Forced Air Gas
Cooling Central Cooling
Flooring Tile - i.e. ceramic, Wood
Fireplaces Number 1
Fireplaces Type Family Room
Exterior
Exterior Feature Deck, Hot Tub, Patio, Sunroom
Garage Garage Attached
Pool Deck, Hot Tub, Patio, Sunroom
Building
Lot Description Views, Wooded
Story 2 Story
Sewer Public Sewer
Water Public Water
Construction Status Completed
Schools
Elementary Schools Clearbrook
Middle Schools Cave Spring
High Schools Cave Spring
Others
Tax ID 088.13-05-09.00-0000
Read Less
Bought with MKB, REALTORS(r)
GET MORE INFORMATION




