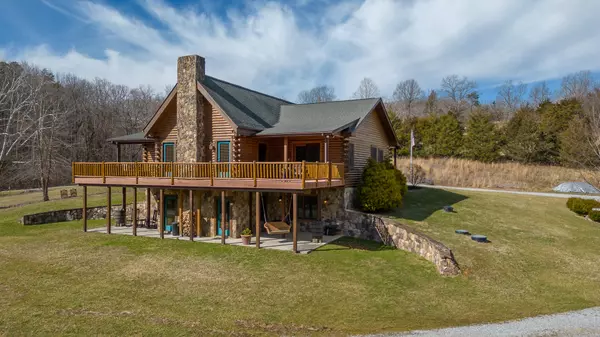For more information regarding the value of a property, please contact us for a free consultation.
250 Huntingwood LN Fincastle, VA 24090
Want to know what your home might be worth? Contact us for a FREE valuation!

Our team is ready to help you sell your home for the highest possible price ASAP
Key Details
Sold Price $705,000
Property Type Single Family Home
Sub Type Single Family Residence
Listing Status Sold
Purchase Type For Sale
Square Footage 3,632 sqft
Price per Sqft $194
MLS Listing ID 896053
Sold Date 03/17/23
Style 1 Story,Ranch
Bedrooms 3
Full Baths 3
Construction Status Completed
Abv Grd Liv Area 1,816
Year Built 2007
Annual Tax Amount $3,702
Lot Size 7.430 Acres
Acres 7.43
Property Description
Nestled on 7.4 acres of picturesque countryside, this lovely Log home blends Luxury with Rustic Retreat-style Living. Meticulously maintained, this property offers Two 2-car Garages, a 40'x80' horse barn, fenced Pasture & Bold Stream, Organically managed Raised-GardenBeds & Fruit Tree Orchard, plus Wrap-around Porches perfect for taking in the serene surroundings. Inside features a Vaulted Ceiling & Magnificent 20' Stone Fireplace with Gas logs, Dining Room w/Built-in Hutch, Large Owner's Suite w/Covered Porch/deck access, beautiful Wood Floors, custom Wood Doors, a LargeEat-in Kitchen w/Island & Granite Countertops, Breakfast Area, Gas cooktop, Pantry, Mudroom/Guest Bath & Closet w/Laundry hookup. Downstairs offers 2 Guest BRMs, Full BA, Office/Gym/Hobby areas, Laundry Rm & Family Rm
Location
State VA
County Botetourt County
Area 0700 - Botetourt County
Rooms
Basement Walkout - Full
Interior
Interior Features Audio-Video Wired, Breakfast Area, Cathedral Ceiling, Ceiling Fan, Masonry Fireplace, Storage, Walk-in-Closet
Heating Baseboard Electric, Heat Pump Electric
Cooling Heat Pump Electric
Flooring Carpet, Marble, Tile - i.e. ceramic, Wood
Fireplaces Number 1
Fireplaces Type Living Room
Appliance Clothes Dryer, Clothes Washer, Cook Top, Dishwasher, Garage Door Opener, Generator, Microwave Oven (Built In), Refrigerator, Wall Oven
Exterior
Exterior Feature Balcony, Barn, Bay Window, Covered Porch, Deck, Garden Space, Patio
Garage Garage Attached
Pool Balcony, Barn, Bay Window, Covered Porch, Deck, Garden Space, Patio
View Sunrise
Building
Lot Description Cleared, Stream
Story 1 Story, Ranch
Sewer Private Septic
Water Private Well
Construction Status Completed
Schools
Elementary Schools Greenfield
Middle Schools Central Academy
High Schools Lord Botetourt
Others
Tax ID 71(2)3A
Read Less
Bought with EXECUTIVE REALTY INC
GET MORE INFORMATION




