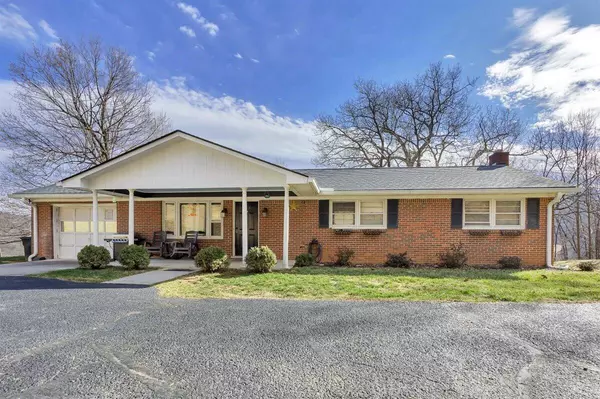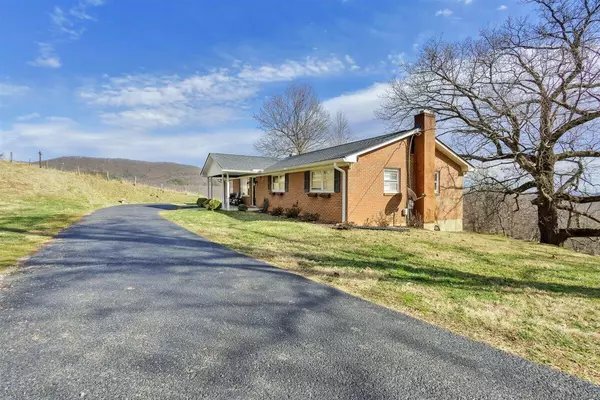For more information regarding the value of a property, please contact us for a free consultation.
4889 Bore Auger RD Blue Ridge, VA 24064
Want to know what your home might be worth? Contact us for a FREE valuation!

Our team is ready to help you sell your home for the highest possible price ASAP
Key Details
Sold Price $249,950
Property Type Single Family Home
Sub Type Single Family Residence
Listing Status Sold
Purchase Type For Sale
Square Footage 1,500 sqft
Price per Sqft $166
Subdivision Bore Auger
MLS Listing ID 896088
Sold Date 03/23/23
Style Ranch
Bedrooms 3
Full Baths 2
Construction Status Completed
Abv Grd Liv Area 1,200
Year Built 1971
Annual Tax Amount $837
Lot Size 3.630 Acres
Acres 3.63
Property Description
Prime private country living at its best! This 3BR 2 bath brick ranch sits on a gorgeous 3.6 acre lot all the while only being minutes away from 460. Pulling up to the home its easy to see the appeal of this classic beauty and the amazing country views. Upon entrance of the home you arewelcomes with beautiful hardwood floors and a perfectly practical layout. The large kitchen is finished with recently purchased stainless appliances, dining area, built in display cabinets and oversized island with butcher block top. The remaining entry level is complete with all 3 bedrooms and a hall bath. The basement area holds the laundry area, second bath, den and ample amount of storage space. The home is finished with upper and lower single car garages providing escape to bring in groceries
Location
State VA
County Bedford County
Area 0600 - Bedford County
Rooms
Basement Walkout - Full
Interior
Interior Features Ceiling Fan, Masonry Fireplace, Storage, Wood Stove
Heating Heat Pump Electric, Other - See Remarks
Cooling Heat Pump Electric
Flooring Vinyl, Wood
Fireplaces Number 1
Fireplaces Type Den
Appliance Dishwasher, Range Electric, Range Hood, Refrigerator
Exterior
Exterior Feature Covered Porch, Paved Driveway
Garage Garage Attached
Pool Covered Porch, Paved Driveway
View Mountain
Building
Story Ranch
Sewer Private Septic
Water Private Well
Construction Status Completed
Schools
Elementary Schools Stewartsville
Middle Schools Staunton River
High Schools Staunton River
Others
Tax ID 102 A 11A & 102 A 11C
Read Less
Bought with RE/MAX ALL STARS
GET MORE INFORMATION




