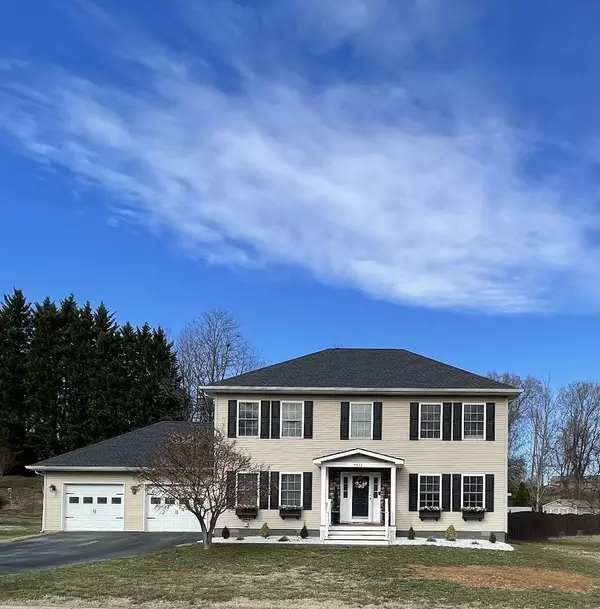For more information regarding the value of a property, please contact us for a free consultation.
4611 Norwood ST Roanoke, VA 24018
Want to know what your home might be worth? Contact us for a FREE valuation!

Our team is ready to help you sell your home for the highest possible price ASAP
Key Details
Sold Price $485,000
Property Type Single Family Home
Sub Type Single Family Residence
Listing Status Sold
Purchase Type For Sale
Square Footage 2,284 sqft
Price per Sqft $212
Subdivision Westchester
MLS Listing ID 896024
Sold Date 05/01/23
Style Colonial
Bedrooms 4
Full Baths 2
Half Baths 1
Construction Status Completed
Abv Grd Liv Area 2,284
Year Built 2002
Annual Tax Amount $3,276
Lot Size 0.350 Acres
Acres 0.35
Property Description
Beautifully designed and newly renovated home located in a great neighborhood! This one is one you don't want to miss! Open living room naturally flows to an amazing space to entertain friends and family. There is a smooth transition from inside to an oversized entertainment deck with hot tub an & outdoor fireplace. Featuring 4 bedrooms & 2.5 bathrooms with a master bedroom that features an en-suite with a jacuzzi tub and walk in closet. Just a few of the updates: the roof is only 1.5 years old, bathrooms remodeled, water heater, washer & dryer, kitchen remodel-granite, refrigerator, gas range,dishwasher. PLEASE view document tab for complete list of UPDATES. Established & convenient location
Location
State VA
County City Of Roanoke
Area 0130 - City Of Roanoke - Sw
Zoning n
Rooms
Basement Crawl Space
Interior
Interior Features Ceiling Fan, Gas Log Fireplace, Storage
Heating Forced Air Gas
Cooling Central Cooling
Flooring Carpet, Tile - i.e. ceramic, Wood
Fireplaces Number 2
Fireplaces Type Living Room, Other - See Remarks
Appliance Clothes Dryer, Clothes Washer, Dishwasher, Disposer, Garage Door Opener, Range Gas, Range Hood, Refrigerator
Exterior
Exterior Feature Covered Porch, Deck, Fenced Yard, Hot Tub, Patio, Storage Shed
Garage Garage Attached
Pool Covered Porch, Deck, Fenced Yard, Hot Tub, Patio, Storage Shed
Community Features Restaurant
Amenities Available Restaurant
Building
Lot Description Cleared, Level Lot
Story Colonial
Sewer Public Sewer
Water Public Water
Construction Status Completed
Schools
Elementary Schools Grandin Court
Middle Schools Woodrow Wilson
High Schools Patrick Henry
Others
Tax ID 5080517
Read Less
Bought with THE REAL ESTATE GROUP
GET MORE INFORMATION




