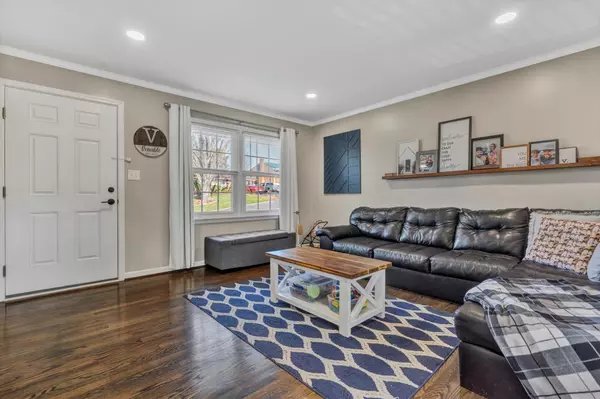For more information regarding the value of a property, please contact us for a free consultation.
611 McGeorge DR Vinton, VA 24179
Want to know what your home might be worth? Contact us for a FREE valuation!

Our team is ready to help you sell your home for the highest possible price ASAP
Key Details
Sold Price $250,000
Property Type Single Family Home
Sub Type Single Family Residence
Listing Status Sold
Purchase Type For Sale
Square Footage 1,800 sqft
Price per Sqft $138
Subdivision Crofton
MLS Listing ID 896716
Sold Date 05/04/23
Style Ranch
Bedrooms 4
Full Baths 1
Construction Status Completed
Abv Grd Liv Area 1,000
Year Built 1970
Annual Tax Amount $1,884
Lot Size 7,840 Sqft
Acres 0.18
Property Description
Come check out this charm!!! Enjoy the happenings going on IN vINton without the extra tax, the updates and accents are beautiful in this home, A second bath could be added in the basement for additional living space. The following updates have been completed in the last 5-6 years. Hardwood Floors refinished, new roof, New AppliancesDecking and Rails replacedNew Drywall and Wood Slats in the basement Family Room for all you Chip & Joanna Lovers, Fiberglass Front and Side Doors, New Laminate flooring in the Kitchen and Dining room with a shiplap accent wall. Kitchen makeover with new tile backsplash, New Countertops, New Sink W separate filtered water faucet. The bathroom has new LVP flooring and the Primary Bedroom has yet another Chip & Joanna accent wall. Get IN today!!!!
Location
State VA
County Roanoke County
Area 0220 - Roanoke County - East
Rooms
Basement Walkout - Full
Interior
Interior Features Breakfast Area, Masonry Fireplace
Heating Gas - Natural
Cooling Central Cooling
Flooring Carpet, Laminate, Wood
Fireplaces Number 1
Fireplaces Type Basement, Family Room
Appliance Dishwasher, Microwave Oven (Built In), Range Electric, Refrigerator
Exterior
Exterior Feature Deck, Garden Space, Paved Driveway
Garage Carport Attached
Pool Deck, Garden Space, Paved Driveway
Community Features Restaurant, Trail Access
Amenities Available Restaurant, Trail Access
Building
Lot Description Gentle Slope
Story Ranch
Sewer Public Sewer
Water Public Water
Construction Status Completed
Schools
Elementary Schools W. E. Cundiff
Middle Schools William Byrd
High Schools William Byrd
Others
Tax ID 071.06-04-06.00-0000
Read Less
Bought with FIVE STONE REALTY GROUP
GET MORE INFORMATION




