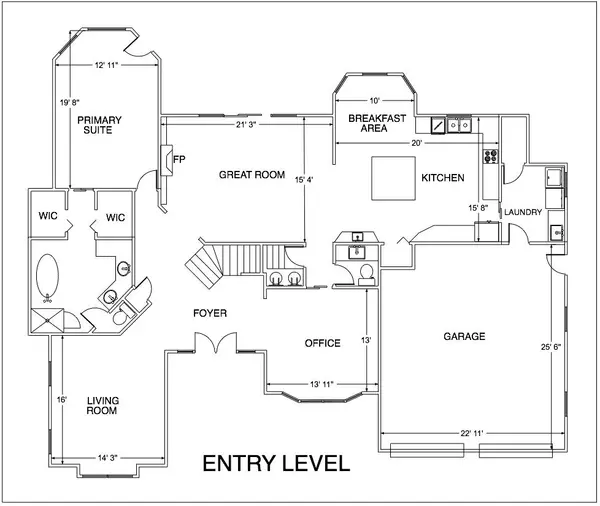For more information regarding the value of a property, please contact us for a free consultation.
40 Corbett ST Salem, VA 24153
Want to know what your home might be worth? Contact us for a FREE valuation!

Our team is ready to help you sell your home for the highest possible price ASAP
Key Details
Sold Price $630,000
Property Type Single Family Home
Sub Type Single Family Residence
Listing Status Sold
Purchase Type For Sale
Square Footage 3,611 sqft
Price per Sqft $174
Subdivision Emerald Hills
MLS Listing ID 896980
Sold Date 05/08/23
Style 2 Story
Bedrooms 4
Full Baths 3
Half Baths 1
Construction Status Completed
Abv Grd Liv Area 3,611
Year Built 1995
Annual Tax Amount $5,133
Lot Size 0.500 Acres
Acres 0.5
Property Description
Beautiful 2 story home convenient to downtown Salem featuring many updated and modern amenities. The kitchen has been updated with a large island, granite counters, and stainless steel appliances. The two-story living room offers plenty of natural light, custom built-in cabinets, new hardwood floors, and a gas log fireplace.The entry-level primary suite offers two walk-in closets and an updated bathroom with tile floors, a large frameless glass shower, a soaking tub, and dual vanities. Upstairs, there are three additional bedrooms, including one very large room with a kitchenette that could be used as an in-law suite or a billiard/game room. The backyard is a park-like oasis, fully fenced and accessible from both the living room and the master bedroom.
Location
State VA
County City Of Salem
Area 0300 - City Of Salem
Rooms
Basement Crawl Space
Interior
Interior Features Book Shelves, Breakfast Area, Gas Log Fireplace, Walk-in-Closet, Wet Bar
Heating Forced Air Gas, Heat Pump Electric
Cooling Central Cooling, Heat Pump Electric
Flooring Tile - i.e. ceramic, Wood
Fireplaces Number 1
Fireplaces Type Great Room
Appliance Clothes Dryer, Clothes Washer, Dishwasher, Disposer, Garage Door Opener, Microwave Oven (Built In), Range Gas, Refrigerator, Wall Oven
Exterior
Exterior Feature Fenced Yard, Hot Tub, Outdoor Kitchen, Patio, Paved Driveway
Garage Garage Attached
Pool Fenced Yard, Hot Tub, Outdoor Kitchen, Patio, Paved Driveway
Building
Lot Description Level Lot
Story 2 Story
Sewer Public Sewer
Water Public Water
Construction Status Completed
Schools
Elementary Schools West Salem
Middle Schools Andrew Lewis
High Schools Salem High
Others
Tax ID 63-3-2
Read Less
Bought with BARKER REALTY CO
GET MORE INFORMATION




