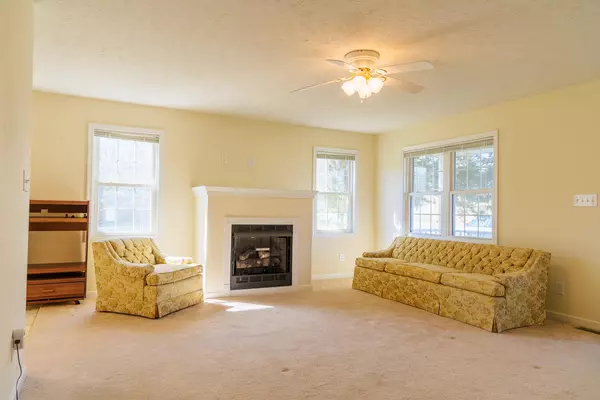For more information regarding the value of a property, please contact us for a free consultation.
1737 Whitfield Dr DR Bedford, VA 24523
Want to know what your home might be worth? Contact us for a FREE valuation!

Our team is ready to help you sell your home for the highest possible price ASAP
Key Details
Sold Price $295,000
Property Type Single Family Home
Sub Type Single Family Residence
Listing Status Sold
Purchase Type For Sale
Square Footage 1,463 sqft
Price per Sqft $201
Subdivision Na
MLS Listing ID 896505
Sold Date 05/12/23
Style 1 Story
Bedrooms 3
Full Baths 2
Construction Status Completed
Abv Grd Liv Area 1,463
Year Built 2003
Annual Tax Amount $1,432
Lot Size 0.640 Acres
Acres 0.64
Property Description
This three bedroom ranch home boasts an open-style floor plan with plenty of features that make it feel warm and inviting. The large living room greets you as you enter and is bright and airy, and includes a gas fireplace. The open kitchen is magnificent with an island, ample cabinets, and a breakfast bar. Down the hall, you will find three generously sized bedrooms, all with ample closet space, and two full bathrooms. The spacious master suite has a full private bathroom. A Large 10 X 24 deck is located off the kitchen and is perfect for gatherings or simply relaxing. With plenty of natural light throughout, this ranch home is a must-see! Located just down from Bedford Memorial Hospital , on the loop. Centrally located to shopping, restaurants, Roanoke and Lynchburg. Schedule your Private
Location
State VA
County Town Of Bedford
Area 0601 - Town Of Bedford
Rooms
Basement Walkout - Full
Interior
Interior Features Alarm, Ceiling Fan, Gas Log Fireplace
Heating Gas - Propane, Heat Pump Ground
Cooling Heat Pump Water
Flooring Carpet, Vinyl
Fireplaces Number 1
Fireplaces Type Living Room
Appliance Clothes Washer, Dishwasher, Range Electric, Refrigerator
Exterior
Exterior Feature Deck
Pool Deck
Building
Lot Description Level Lot
Story 1 Story
Sewer Public Sewer
Water Public Water
Construction Status Completed
Schools
Elementary Schools Bedford
Middle Schools Liberty Middle
High Schools Liberty High
Others
Tax ID 15493
Read Less
Bought with MAGNOLIA MOUNTAIN REALTY - MAIN
GET MORE INFORMATION




