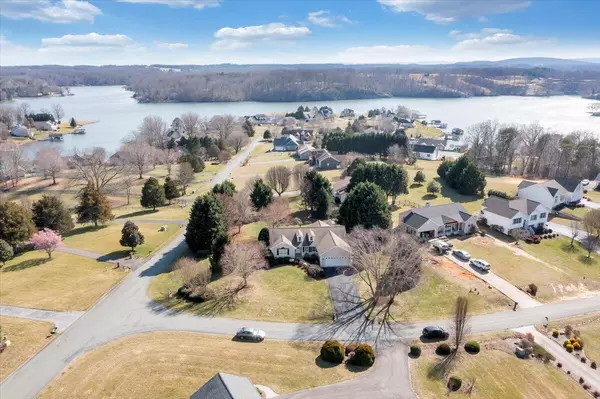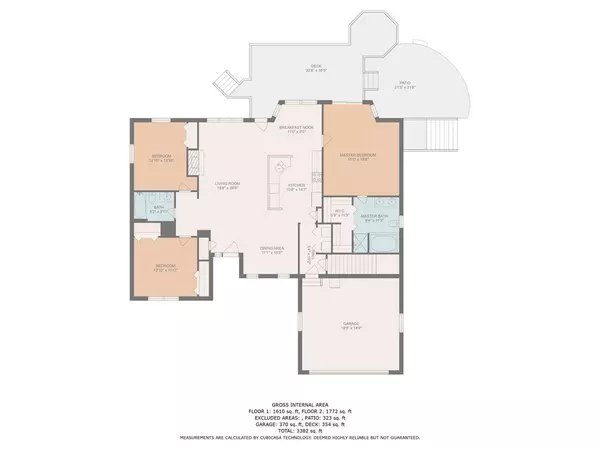For more information regarding the value of a property, please contact us for a free consultation.
41 Queen Mothers CT Wirtz, VA 24184
Want to know what your home might be worth? Contact us for a FREE valuation!

Our team is ready to help you sell your home for the highest possible price ASAP
Key Details
Sold Price $499,900
Property Type Single Family Home
Sub Type Single Family Residence
Listing Status Sold
Purchase Type For Sale
Square Footage 3,621 sqft
Price per Sqft $138
Subdivision Boxwood Green
MLS Listing ID 895923
Sold Date 05/26/23
Style 1 Story
Bedrooms 3
Full Baths 3
Construction Status Completed
Abv Grd Liv Area 1,906
Year Built 1999
Annual Tax Amount $1,723
Lot Size 0.760 Acres
Acres 0.76
Property Description
This exquisite lake access home is nestled on a private corner lot and offers seasonal lake views. The professionally landscaped backyard is a quiet oasis & can be watered by the private well which has four hook-ups throughout the yard. The entry-level includes 3 bedrooms & 2 baths, a great room with propane gas logs, a dining area, a kitchen, and laundry on the entry-level floor. The lower level has a spacious family room with a propane gas log fireplace, craft room (could be a 4th bedroom), kitchenette, and storage. The house has zoned heating & cooling & a large deck with gazebo overlooking the backyard. The home is conveniently located in one of the area's premier subdivisions, Boxwood Green offering waterfront & lake access homes on Smith Mountain Lake in Franklin County.
Location
State VA
County Franklin County
Area 0490 - Sml Franklin County
Zoning A
Body of Water Smith Mtn Lake
Rooms
Basement Full Basement
Interior
Interior Features Gas Log Fireplace, Storage
Heating Heat Pump Electric
Cooling Heat Pump Electric
Flooring Carpet, Tile - i.e. ceramic
Fireplaces Number 2
Fireplaces Type Family Room, Great Room
Appliance Clothes Dryer, Clothes Washer, Dishwasher, Microwave Oven (Built In), Range Electric, Range Hood, Refrigerator, Wall Oven
Exterior
Exterior Feature Deck, Paved Driveway
Garage Garage Attached
Pool Deck, Paved Driveway
Waterfront Description Water Access Only
View Lake
Building
Lot Description Level Lot, Views
Story 1 Story
Sewer Private Septic
Water Public Water
Construction Status Completed
Schools
Elementary Schools Dudley
Middle Schools Ben Franklin Middle
High Schools Franklin County
Others
Tax ID 0471201700
Read Less
Bought with WAINWRIGHT & CO., REALTORS(r)- LAKE
GET MORE INFORMATION




