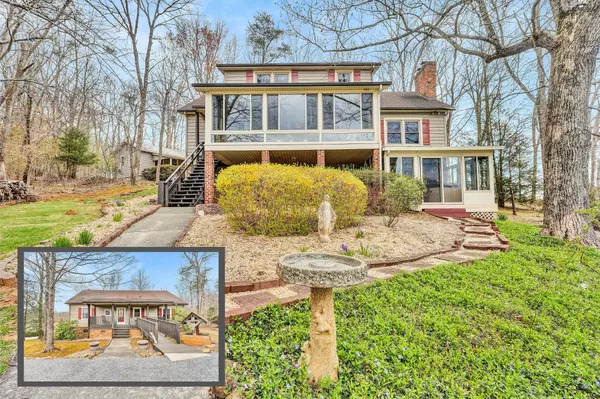For more information regarding the value of a property, please contact us for a free consultation.
8079 Wheats Valley RD Bedford, VA 24523
Want to know what your home might be worth? Contact us for a FREE valuation!

Our team is ready to help you sell your home for the highest possible price ASAP
Key Details
Sold Price $589,900
Property Type Single Family Home
Sub Type Single Family Residence
Listing Status Sold
Purchase Type For Sale
Square Footage 3,521 sqft
Price per Sqft $167
Subdivision Na
MLS Listing ID 896859
Sold Date 05/30/23
Style 2 Story
Bedrooms 4
Full Baths 3
Half Baths 1
Construction Status Completed
Abv Grd Liv Area 2,505
Year Built 1977
Annual Tax Amount $1,642
Lot Size 9.960 Acres
Acres 9.96
Property Description
Come fall in love with this captivating home on 9.96 acres in Bedford County. Situated at the base of the Peaks of Otter, just 7 miles to the Bedford city center, this 3521 sq ft, 4 bedroom home offers a tranquil refuge, including a gas log fireplace (with remote) in the living room, a custom built breakfast nook with benches, double oven electric range, a wood stove and bar in the family room, a separate hot tub room on the lower level, and separate Florida room on the main level, providing stunning views of the Peaks of Otter. With the sound of trickling water, Stony Creek runs for 200 feet along the wooded back of the property. Entertain on lovely summer days, with the in-ground pool and covered 12 X 12 gazebo, surrounded by a cement patio and flowerbeds. Ideal for horses.
Location
State VA
County Bedford County
Area 0600 - Bedford County
Zoning R-1
Rooms
Basement Full Basement
Interior
Interior Features Book Shelves, Ceiling Fan, Fireplace Screen, Gas Log Fireplace, Hot Tub, Masonry Fireplace, Skylight
Heating Heat Pump Electric
Cooling Heat Pump Electric
Flooring Carpet, Tile - i.e. ceramic, Vinyl, Wood
Fireplaces Number 1
Fireplaces Type Living Room
Appliance Dishwasher, Microwave Oven (Built In), Range Electric, Refrigerator
Exterior
Exterior Feature Covered Porch, Deck, Gazebo, Hot Tub, In-Ground Pool, Screened Porch, Sunroom
Garage Garage Detached
Pool Covered Porch, Deck, Gazebo, Hot Tub, In-Ground Pool, Screened Porch, Sunroom
Community Features Private Golf, Restaurant
Amenities Available Private Golf, Restaurant
View Mountain, Sunrise, Sunset
Building
Lot Description Cleared, Wooded
Story 2 Story
Sewer Private Septic
Water Private Well
Construction Status Completed
Schools
Elementary Schools Big Island
Middle Schools Liberty Middle
High Schools Liberty High
Others
Tax ID 74 1 1
Read Less
Bought with LYONS TEAM, REALTORS(r)
GET MORE INFORMATION




