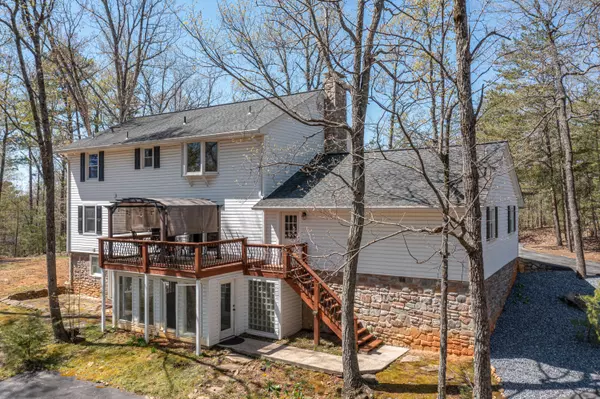For more information regarding the value of a property, please contact us for a free consultation.
146 Wynnwood DR Blue Ridge, VA 24064
Want to know what your home might be worth? Contact us for a FREE valuation!

Our team is ready to help you sell your home for the highest possible price ASAP
Key Details
Sold Price $545,950
Property Type Single Family Home
Sub Type Single Family Residence
Listing Status Sold
Purchase Type For Sale
Square Footage 3,528 sqft
Price per Sqft $154
Subdivision Wynnwood
MLS Listing ID 897393
Sold Date 05/30/23
Style Colonial
Bedrooms 4
Full Baths 2
Half Baths 2
Construction Status Completed
Abv Grd Liv Area 2,352
Year Built 1988
Annual Tax Amount $2,423
Lot Size 2.820 Acres
Acres 2.82
Property Description
Beautifully updated 2 story in the heart of Blue Ridge! The kitchen has been renovated for a modern feel and opens to a large family room and rear deck covered with a pergola. Two car attached garage on entry level as well as 2 car detached garage/workshop. Three finished floors with well-sized bedrooms. Lots of hardwoods and tile floors. Recently updated HVAC as well. The lot is wide with a driveway that circles from house to detached garage for additional versatility. Partially wooded and open yard provides a nice mix of utility and privacy. High speed Comcast internet available. Great location that is close to the new Colonial Elementary and the Blue Ridge Parkway.
Location
State VA
County Botetourt County
Area 0700 - Botetourt County
Zoning A-1
Rooms
Basement Full Basement
Interior
Interior Features Book Shelves, Breakfast Area, Ceiling Fan, Hot Tub, Walk-in-Closet
Heating Heat Pump Electric
Cooling Heat Pump Electric
Flooring Tile - i.e. ceramic, Vinyl, Wood
Fireplaces Number 1
Fireplaces Type Family Room
Appliance Dishwasher, Microwave Oven (Built In), Refrigerator, Wall Oven
Exterior
Exterior Feature Deck, Hot Tub, Paved Driveway
Garage Garage Attached
Pool Deck, Hot Tub, Paved Driveway
Building
Lot Description Varied, Wooded
Story Colonial
Sewer Private Septic
Water Private Well
Construction Status Completed
Schools
Elementary Schools Colonial
Middle Schools Read Mountain
High Schools Lord Botetourt
Others
Tax ID 103E(1)4
Read Less
Bought with LONG & FOSTER - ROANOKE OFFICE
GET MORE INFORMATION




