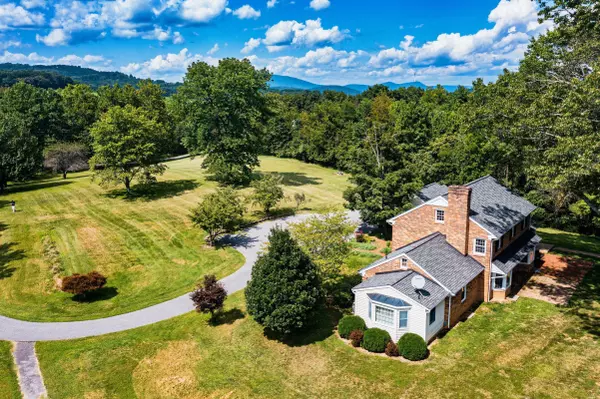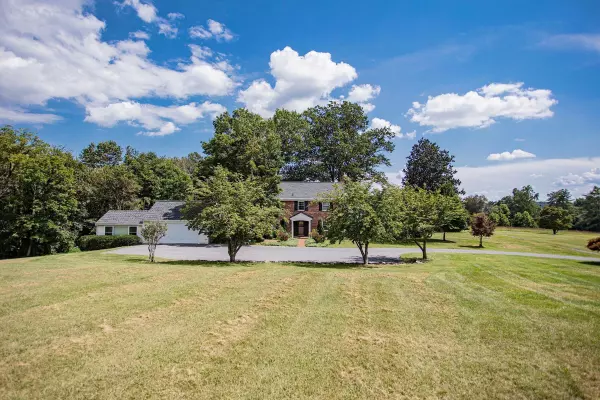For more information regarding the value of a property, please contact us for a free consultation.
1019 Ross RD Lexington, VA 24450
Want to know what your home might be worth? Contact us for a FREE valuation!

Our team is ready to help you sell your home for the highest possible price ASAP
Key Details
Sold Price $775,000
Property Type Single Family Home
Sub Type Single Family Residence
Listing Status Sold
Purchase Type For Sale
Square Footage 4,302 sqft
Price per Sqft $180
Subdivision Na
MLS Listing ID 892722
Sold Date 06/07/23
Style 2 Story
Bedrooms 4
Full Baths 3
Half Baths 2
Construction Status Completed
Abv Grd Liv Area 4,302
Year Built 1959
Annual Tax Amount $6,207
Lot Size 7.500 Acres
Acres 7.5
Property Description
Quail Hill is a luxurious 7.57-acre estate conveniently located just over 1/2 mile from the Lexington City Limits in breathtaking Rockbridge County. The property adjoins both the Boxerwood Nature Center (over 15 acres) and the Lexington Golf and Country Club's scenic 18-hole golf course, protecting its picturesque setting with acres of open space. Formal brick entrance and tree-lined paved driveway accentuate the stately ~4,300 SF residence graciously set back among towering trees. Sited for mountain views and privacy, the home features 4 BRs, 3 full BAs, and 2 half BAs including its gracious first-floor master suite, gourmet kitchen, sunroom, large guest rooms, fireplaces, partially finished basement, elevator, plantation shutters throughout, garage, and light filled studio room.
Location
State VA
County Rockbridge County
Area 2500 - Rockbridge County
Zoning R-1
Rooms
Basement Full Basement
Interior
Interior Features Book Shelves, Breakfast Area, Ceiling Fan, Skylight, Storage
Heating Forced Air Gas
Cooling Central Cooling
Flooring Tile - i.e. ceramic, Wood
Fireplaces Type Basement, Living Room, Primary Bedroom
Appliance Clothes Dryer, Clothes Washer, Dishwasher, Microwave Oven (Built In), Range Gas, Refrigerator
Exterior
Exterior Feature Bay Window, Garden Space, Paved Driveway, Sunroom
Garage Garage Attached
Pool Bay Window, Garden Space, Paved Driveway, Sunroom
View Sunrise
Building
Story 2 Story
Sewer Public Sewer
Water Public Water
Construction Status Completed
Schools
Elementary Schools Other - See Remarks
Middle Schools Other - See Remarks
High Schools Other - See Remarks
Others
Tax ID 74B-2-A
Read Less
Bought with Non-Member Transaction Office
GET MORE INFORMATION




