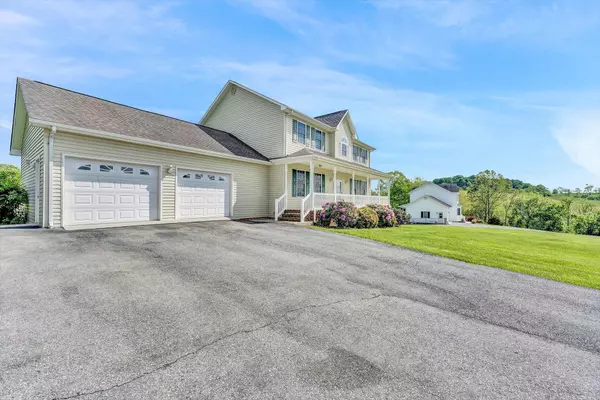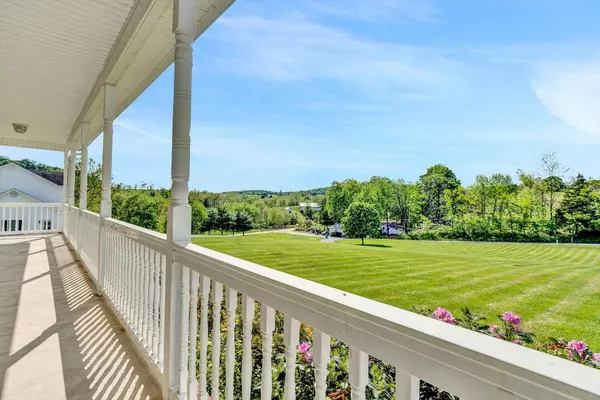For more information regarding the value of a property, please contact us for a free consultation.
66 Goad RD Fincastle, VA 24090
Want to know what your home might be worth? Contact us for a FREE valuation!

Our team is ready to help you sell your home for the highest possible price ASAP
Key Details
Sold Price $450,000
Property Type Single Family Home
Sub Type Single Family Residence
Listing Status Sold
Purchase Type For Sale
Square Footage 2,586 sqft
Price per Sqft $174
Subdivision Wheatland
MLS Listing ID 897545
Sold Date 06/13/23
Style 2 Story
Bedrooms 4
Full Baths 2
Half Baths 1
Construction Status Completed
Abv Grd Liv Area 2,340
Year Built 2008
Annual Tax Amount $2,328
Lot Size 2.270 Acres
Acres 2.27
Property Description
Country living at its best! Enjoy the breeze & views from back deck or front porch stretching across front of home. Colonial w/4 BRs 2.5 baths & unfin'd area in BSMT to expand Wood floors, kitchen open to great room w/gas log FP. formal living & dining, Stainless steel appliances stove flat-top, built in microwave, & refrigerator all replaced 2016 -2021, HVAC up replaced in 2021, down 2022, Hotwater tank 2018, masterbath w/double sinks corian seamless sinks for ease of cleaning, jetted tub & shower, extras like blinds in french doors, Lower patio has been expanded & includes a firepit for the coolest evenings. Upstairs you will find 3 BRs, laundry, & an office . Downstairs 4th bedroom & lots of space for expansion.
Location
State VA
County Botetourt County
Area 0700 - Botetourt County
Rooms
Basement Full Basement
Interior
Interior Features Cathedral Ceiling, Ceiling Fan, Gas Log Fireplace, Storage
Heating Heat Pump Electric
Cooling Heat Pump Electric
Flooring Carpet, Vinyl, Wood
Fireplaces Number 1
Fireplaces Type Great Room
Appliance Clothes Dryer, Clothes Washer, Garage Door Opener, Microwave Oven (Built In), Range Electric, Refrigerator, Wall Oven
Exterior
Exterior Feature Covered Porch, Deck, Paved Driveway
Garage Garage Attached
Pool Covered Porch, Deck, Paved Driveway
Community Features Stables, Trail Access
Amenities Available Stables, Trail Access
View Mountain
Building
Lot Description Cleared
Story 2 Story
Sewer Private Septic
Water Private Well
Construction Status Completed
Schools
Elementary Schools Buchanan
Middle Schools Central Academy
High Schools James River
Others
Tax ID 62(7)2
Read Less
Bought with RE/MAX ALL STARS
GET MORE INFORMATION




