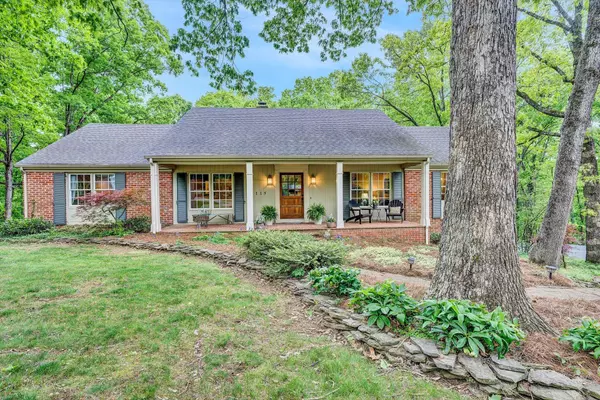For more information regarding the value of a property, please contact us for a free consultation.
5115 Falcon Ridge RD Roanoke, VA 24018
Want to know what your home might be worth? Contact us for a FREE valuation!

Our team is ready to help you sell your home for the highest possible price ASAP
Key Details
Sold Price $580,000
Property Type Single Family Home
Sub Type Single Family Residence
Listing Status Sold
Purchase Type For Sale
Square Footage 4,292 sqft
Price per Sqft $135
Subdivision Hunting Hills
MLS Listing ID 897932
Sold Date 06/09/23
Style 1.5 Story
Bedrooms 4
Full Baths 3
Half Baths 1
Construction Status Completed
Abv Grd Liv Area 3,012
Year Built 1960
Annual Tax Amount $4,610
Lot Size 0.920 Acres
Acres 0.92
Property Description
Enjoy the charm & character throughout this Hunting Hills ranch, located on 0.92 acre lot which backs up to the Blue Ridge Parkway. Among the things sellers enjoy most about this home are the open space & floor plan, creating a great traffic flow, convenience to downtown, 220 & the nearby path to the Parkway, great for cycling & walking, the stunning rock garden w/perennial flowers in back, along w/multiple areas to enjoy the outside, perfect for entertaining. Entry level features spacious LR, DR, updated kitchen w/cozy breakfast area to enjoy the views, family room w/masonry FP, sunroom w/mini-split system, master BR, 2 additional BR's & half bath. The upper level offers a stunning master suite w/beautifully updated bath, HW floors, stunning views, cozy balcony, & massive closet spaces.
Location
State VA
County Roanoke County
Area 0230 - Roanoke County - South
Rooms
Basement Walkout - Full
Interior
Interior Features All Drapes, Audio-Video Wired, Breakfast Area, Fireplace Screen, Gas Log Fireplace, Masonry Fireplace, Walk-in-Closet
Heating Forced Air Gas, Heat Pump Electric
Cooling Central Cooling, Ductless
Flooring Laminate, Tile - i.e. ceramic, Wood
Fireplaces Number 2
Fireplaces Type Family Room, Recreation Room
Appliance Clothes Dryer, Clothes Washer, Dishwasher, Disposer, Garage Door Opener, Microwave Oven (Built In), Range Gas, Refrigerator, Sump Pump
Exterior
Exterior Feature Deck, Garden Space, Patio, Paved Driveway, Sunroom
Garage Garage Under
Pool Deck, Garden Space, Patio, Paved Driveway, Sunroom
View Mountain
Building
Lot Description Varied
Story 1.5 Story
Sewer Public Sewer
Water Public Water
Construction Status Completed
Schools
Elementary Schools Clearbrook
Middle Schools Cave Spring
High Schools Cave Spring
Others
Tax ID 088.13-01-19.00-0000
Read Less
Bought with KELLER WILLIAMS REALTY ROANOKE
GET MORE INFORMATION




