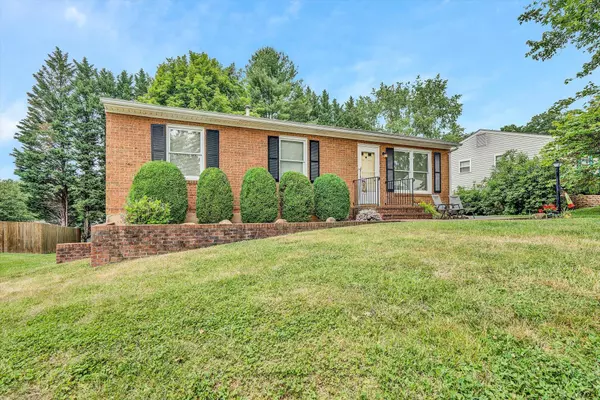For more information regarding the value of a property, please contact us for a free consultation.
3516 Willowrun DR Roanoke, VA 24012
Want to know what your home might be worth? Contact us for a FREE valuation!

Our team is ready to help you sell your home for the highest possible price ASAP
Key Details
Sold Price $233,000
Property Type Single Family Home
Sub Type Single Family Residence
Listing Status Sold
Purchase Type For Sale
Square Footage 1,530 sqft
Price per Sqft $152
Subdivision Springtree
MLS Listing ID 898742
Sold Date 06/30/23
Style Ranch
Bedrooms 3
Full Baths 2
Construction Status Completed
Abv Grd Liv Area 1,040
Year Built 1979
Annual Tax Amount $2,094
Lot Size 8,276 Sqft
Acres 0.19
Property Description
Adorable ranch with a full basement that is located on a level lot in a very convenient area, offering lots of updates: New AC 2016, New furnace-2014, new kitchen & counters-2016, remodeled entry level full bathroom-2018, new laminate flooring-2014, replacement windows on back of house, interior painted, etc. Home offers 3 entry level BR, 2 full BA (1 on entry, 1 on lower level),& lots of storage space. All appliances are included as well. Nice level lot with deck & patio area to enjoy time with family & friends! Home is also convenient to grocery stores, doctor's offices, restaurants, & downtown Roanoke & Vinton, as well as convenient to the Bedford/Lynchburg areas. Home also offers unfinished space in the lower level of the home that could potentially offer additional finished SF.
Location
State VA
County City Of Roanoke
Area 0150 - City Of Roanoke - Ne
Zoning R-5
Rooms
Basement Full Basement
Interior
Interior Features Attic Fan, Ceiling Fan, Storage
Heating Forced Air Gas
Cooling Central Cooling
Flooring Carpet, Laminate, Tile - i.e. ceramic
Appliance Clothes Dryer, Clothes Washer, Dishwasher, Disposer, Range Electric, Refrigerator
Exterior
Exterior Feature Deck, Paved Driveway
Pool Deck, Paved Driveway
Community Features Public Transport, Restaurant
Amenities Available Public Transport, Restaurant
Building
Lot Description Level Lot
Story Ranch
Sewer Public Sewer
Water Public Water
Construction Status Completed
Schools
Elementary Schools Fallon Park
Middle Schools John P. Fishwick
High Schools William Fleming
Others
Tax ID 7100310
Read Less
Bought with MR REAL ESTATE
GET MORE INFORMATION




