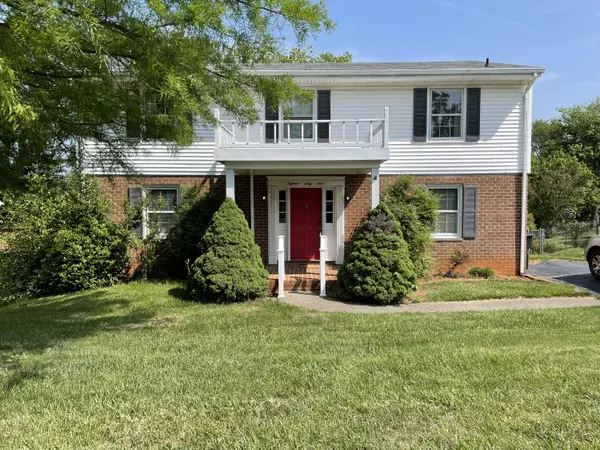For more information regarding the value of a property, please contact us for a free consultation.
1864 Cranwell DR Vinton, VA 24179
Want to know what your home might be worth? Contact us for a FREE valuation!

Our team is ready to help you sell your home for the highest possible price ASAP
Key Details
Sold Price $233,800
Property Type Single Family Home
Sub Type Single Family Residence
Listing Status Sold
Purchase Type For Sale
Square Footage 2,080 sqft
Price per Sqft $112
Subdivision Montgomery Village
MLS Listing ID 899216
Sold Date 07/14/23
Style 2 Story
Bedrooms 4
Full Baths 2
Half Baths 1
Construction Status Completed
Abv Grd Liv Area 2,080
Year Built 1974
Annual Tax Amount $2,548
Lot Size 8,276 Sqft
Acres 0.19
Property Description
This 4 Bedroom, 2 and 1/2 Bathroom 2 story home is located in Montgomery Village and offers an opportunity for renovations and improvements that reflect your style and taste. The home is perfect for a large or growing family with over 2,000 square feet of living area. There are hardwood floors on the living level, a spacious formal living room, dining room and family room with brick fireplace. The kitchen has a pantry and access to the deck. The master bedroom features a walk in closet and a bathroom with shower. The Heil gas furnace has been updated and indicates a manufacture date of 2019. The unfinished walk out basement offers a work shop area & room for expansion. Note * Taxes, square footage and lot size are estimated t based on Roanoke County GIS information.
Location
State VA
County Roanoke County
Area 0220 - Roanoke County - East
Rooms
Basement Walkout - Full
Interior
Interior Features Book Shelves, Masonry Fireplace, Walk-in-Closet
Heating Forced Air Gas
Cooling Central Cooling
Flooring Carpet, Wood
Fireplaces Number 2
Fireplaces Type Basement, Family Room
Exterior
Exterior Feature Deck, Patio, Paved Driveway
Pool Deck, Patio, Paved Driveway
View Mountain
Building
Lot Description Gentle Slope, Level Lot
Story 2 Story
Sewer Public Sewer
Water Public Water
Construction Status Completed
Schools
Elementary Schools W. E. Cundiff
Middle Schools William Byrd
High Schools William Byrd
Others
Tax ID 071.10-03-09.00-0000
Read Less
Bought with NEST REALTY ROANOKE
GET MORE INFORMATION




