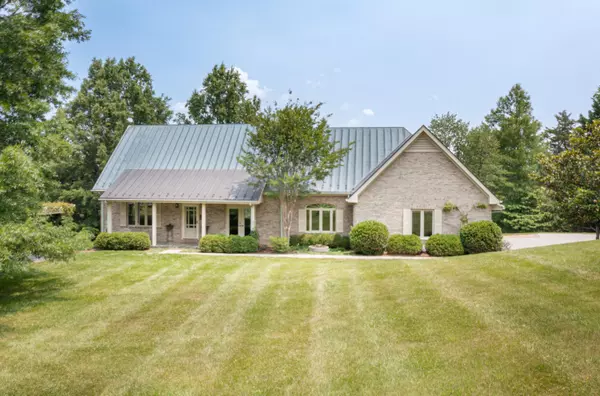For more information regarding the value of a property, please contact us for a free consultation.
1912 Country Club RD Troutville, VA 24175
Want to know what your home might be worth? Contact us for a FREE valuation!

Our team is ready to help you sell your home for the highest possible price ASAP
Key Details
Sold Price $751,000
Property Type Single Family Home
Sub Type Single Family Residence
Listing Status Sold
Purchase Type For Sale
Square Footage 2,716 sqft
Price per Sqft $276
Subdivision Rustic Lodge Acre
MLS Listing ID 898923
Sold Date 07/14/23
Style 1.5 Story
Bedrooms 3
Full Baths 2
Half Baths 1
Construction Status Completed
Abv Grd Liv Area 2,716
Year Built 1996
Annual Tax Amount $2,518
Lot Size 7.310 Acres
Acres 7.31
Property Description
The setting of this private mini farm one of a kind. With views of the surrounding Blue Ridge Mountains, the retreat feel begins as you come through the gate. Three separate pastures, a horse barn with hay storage, water and a tack room, another hay/equipment barn, and a utility garage. The custom built builders' home shows character from every angle with a copper roof, brick construction, one floor living with additional bedrooms upstairs, open kitchen into dining area for entertaining, a sunroom with mountain views, large deck, and wonderfully sized primary suite. Two car attached garage with workshop/storage area as well. Hardwood floors in the common areas and primary bedroom. Fiber Optic internet installed.
Location
State VA
County Botetourt County
Area 0700 - Botetourt County
Rooms
Basement Crawl Space
Interior
Interior Features Walk-in-Closet
Heating Gas - Propane, Heat Pump Electric
Cooling Heat Pump Electric
Flooring Slate, Tile - i.e. ceramic, Wood
Fireplaces Number 1
Appliance Clothes Dryer, Clothes Washer, Dishwasher, Microwave Oven (Built In), Range Gas, Refrigerator
Exterior
Exterior Feature Barn, Covered Porch, Deck, Patio, Storage Shed
Garage Garage Attached
Pool Barn, Covered Porch, Deck, Patio, Storage Shed
View Mountain
Building
Lot Description Gentle Slope
Story 1.5 Story
Sewer Private Septic
Water Private Well
Construction Status Completed
Schools
Elementary Schools Greenfield
Middle Schools Central Academy
High Schools Lord Botetourt
Others
Tax ID 72F(1)8
Read Less
Bought with WAINWRIGHT & CO., REALTORS(r)
GET MORE INFORMATION




