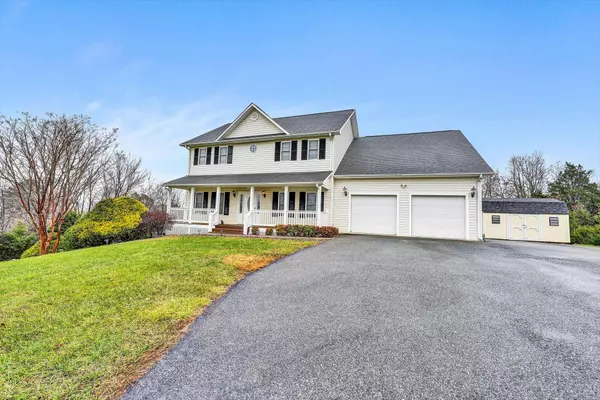For more information regarding the value of a property, please contact us for a free consultation.
157 Marjorie LN Fincastle, VA 24090
Want to know what your home might be worth? Contact us for a FREE valuation!

Our team is ready to help you sell your home for the highest possible price ASAP
Key Details
Sold Price $519,950
Property Type Single Family Home
Sub Type Single Family Residence
Listing Status Sold
Purchase Type For Sale
Square Footage 3,345 sqft
Price per Sqft $155
Subdivision Blue Ridge Estates
MLS Listing ID 894747
Sold Date 07/14/23
Style Colonial
Bedrooms 4
Full Baths 3
Half Baths 2
Construction Status Completed
Abv Grd Liv Area 2,345
Year Built 2007
Annual Tax Amount $2,714
Lot Size 2.300 Acres
Acres 2.3
Property Description
Located in Beautiful Botetourt neighborhood, this home is Country Living, yet still very convenient to area amenities. Historical Fincastle is just moments away, local farmers markets, medical facilities, groceries, and much more! Beautiful gleaming hardwoods to greet you as you enter this immaculate home. Enjoy the quiet serene setting with front porch, or back decks. Lots of wildlife, and mountain views to enjoy year round. Deck off over-sized Master Suite, three levels of finished living space, wonderful storage, lower level offers room that can easily be used as a 5th bedroom. Laundry is on entry level. Large above ground pool, two storage sheds, and lots of wonderful parking for family and friends. This home has been very well maintained, and will be a joy to show.
Location
State VA
County Botetourt County
Area 0700 - Botetourt County
Rooms
Basement Walkout - Full
Interior
Interior Features Breakfast Area, Ceiling Fan, Gas Log Fireplace, Storage, Walk-in-Closet, Whirlpool Bath
Heating Forced Air Electric
Cooling Central Cooling
Flooring Carpet, Tile - i.e. ceramic, Wood
Fireplaces Number 1
Fireplaces Type Family Room
Appliance Dishwasher, Microwave Oven (Built In), Range Electric, Refrigerator
Exterior
Exterior Feature Aboveground Pool, Balcony, Bay Window, Borders Golf Course, Covered Porch, Paved Driveway, Storage Shed
Garage Garage Attached
Pool Aboveground Pool, Balcony, Bay Window, Borders Golf Course, Covered Porch, Paved Driveway, Storage Shed
View Mountain
Building
Lot Description Cleared, Gentle Slope
Story Colonial
Sewer Private Septic
Water Private Well
Construction Status Completed
Schools
Elementary Schools Breckinridge
Middle Schools Central Academy
High Schools James River
Others
Tax ID 74B-4
Read Less
Bought with CENTURY 21 ALL-SERVICE
GET MORE INFORMATION




