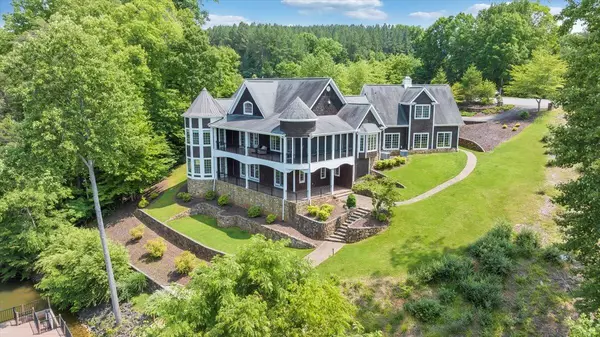For more information regarding the value of a property, please contact us for a free consultation.
514 Watchtower DR Moneta, VA 24121
Want to know what your home might be worth? Contact us for a FREE valuation!

Our team is ready to help you sell your home for the highest possible price ASAP
Key Details
Sold Price $1,600,000
Property Type Single Family Home
Sub Type Single Family Residence
Listing Status Sold
Purchase Type For Sale
Square Footage 5,278 sqft
Price per Sqft $303
Subdivision Lakewatch Plantation
MLS Listing ID 898841
Sold Date 07/19/23
Style 1.5 Story,Cape Cod
Bedrooms 4
Full Baths 4
Half Baths 1
Construction Status Completed
Abv Grd Liv Area 3,183
Year Built 2008
Annual Tax Amount $6,468
Lot Size 0.470 Acres
Acres 0.47
Property Description
Exquisite Updates Just Completed! 514 Watchtower Dr. epitomizes craftsmanship and the allure of residing on Smith Mountain Lake. Serene. Private. Spacious. Main Level Living with Elevator Access to All Floors. 3 Car Garage. An Enormous Multi-Level, 2 Slip Boat Dock. 4 Primary Lake-Facing Bedroom Suites.Designed for seamless entertaining, the expansive great room flows into a gourmet kitchen replete with bespoke cabinetry, a GE Monogram 6-burner range/oven and refrigerator, also notably a built-in Miele coffee system. Venture outdoors to one of the many covered or screened verandas overlooking the lake, really lovely hardscaping, and your beautiful friends and family making memories here. Further distinguishing features, a capacious, circular paver driveway with motor court,
Location
State VA
County Franklin County
Area 0490 - Sml Franklin County
Zoning R1
Body of Water Smith Mtn Lake
Rooms
Basement Walkout - Full
Interior
Interior Features Book Shelves, Ceiling Fan, Gas Log Fireplace, Storage, Walk-in-Closet
Heating Gas - Propane, Heat Pump Electric, Zoned Heat
Cooling Heat Pump Electric, Zoned Cooling
Flooring Carpet, Marble, Tile - i.e. ceramic, Wood
Fireplaces Number 1
Fireplaces Type Living Room
Appliance Clothes Dryer, Clothes Washer, Compacter, Dishwasher, Range Electric, Range Gas, Range Hood, Refrigerator, Wall Oven
Exterior
Exterior Feature Balcony, Covered Porch, Deck, Patio, Paved Driveway, Screened Porch
Garage Garage Attached
Pool Balcony, Covered Porch, Deck, Patio, Paved Driveway, Screened Porch
Community Features Private Golf, Restaurant
Amenities Available Private Golf, Restaurant
Waterfront Description Waterfront Property
View Lake
Building
Lot Description Down Slope, Views
Story 1.5 Story, Cape Cod
Sewer Public Sewer
Water Public Water
Construction Status Completed
Schools
Elementary Schools Dudley
Middle Schools Ben Franklin Middle
High Schools Franklin County
Others
Tax ID 0150702300
Read Less
Bought with EXP REALTY LLC - SML
GET MORE INFORMATION




