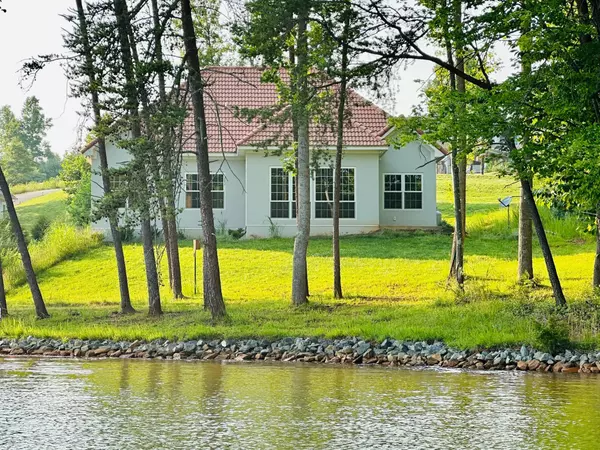For more information regarding the value of a property, please contact us for a free consultation.
336 Blue Heron DR Wirtz, VA 24184
Want to know what your home might be worth? Contact us for a FREE valuation!

Our team is ready to help you sell your home for the highest possible price ASAP
Key Details
Sold Price $925,000
Property Type Single Family Home
Sub Type Single Family Residence
Listing Status Sold
Purchase Type For Sale
Square Footage 2,605 sqft
Price per Sqft $355
Subdivision Blue Heron Estates
MLS Listing ID 898157
Sold Date 07/21/23
Style Contemporary
Bedrooms 4
Full Baths 3
Construction Status Completed
Abv Grd Liv Area 2,605
Year Built 2019
Annual Tax Amount $3,606
Lot Size 0.530 Acres
Acres 0.53
Property Description
Unique Floridian Style Lake Home built in 2019 w/Main Level Living & Separate In-Law Quarters w/Bedroom, Living Room & Kitchenette. 2 car oversized garage. 4 bedrooms, 3 full baths & dining room/office. Entry level offers Great Room w/double-sided fireplace that is also open to the large dining area. Formal dining room (could also be an office or extra bedroom). Spacious master suite w/large sitting area, vaulted ceiling & walk-in closets, double vanities w/granite counter tops, tiled/in shower and tub. Kitchen features oversized farmer sink, quartz countertops, stainless steel appliances, Maint. free concrete tile roof, Andersen windows, ceramic tile floors, crown molding. Paved roads, street lights, underground utilities. Shentel high speed internet. 10 minutes to the Westlake Area
Location
State VA
County Franklin County
Area 0490 - Sml Franklin County
Body of Water Smith Mtn Lake
Rooms
Basement Slab
Interior
Interior Features Breakfast Area, Cathedral Ceiling, Ceiling Fan, Walk-in-Closet
Heating Heat Pump Electric
Cooling Heat Pump Electric
Flooring Tile - i.e. ceramic
Fireplaces Number 1
Fireplaces Type Great Room
Appliance Clothes Dryer, Clothes Washer, Dishwasher, Microwave Oven (Built In), Range Electric, Refrigerator
Exterior
Exterior Feature Patio, Paved Driveway
Garage Garage Attached
Pool Patio, Paved Driveway
Waterfront Description Waterfront Property
View Lake
Building
Lot Description Gentle Slope
Story Contemporary
Sewer Private Septic
Water Private Well
Construction Status Completed
Schools
Elementary Schools Dudley
Middle Schools Staunton River
High Schools Staunton River
Others
Tax ID 0471400400
Read Less
Bought with RE/MAX LAKEFRONT REALTY INC
GET MORE INFORMATION




