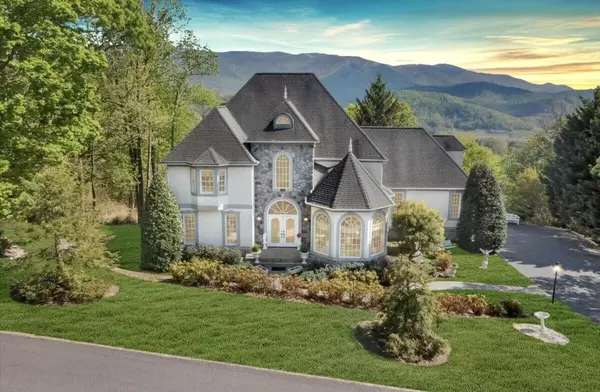For more information regarding the value of a property, please contact us for a free consultation.
7026 Campbell DR Salem, VA 24153
Want to know what your home might be worth? Contact us for a FREE valuation!

Our team is ready to help you sell your home for the highest possible price ASAP
Key Details
Sold Price $640,000
Property Type Single Family Home
Sub Type Single Family Residence
Listing Status Sold
Purchase Type For Sale
Square Footage 5,766 sqft
Price per Sqft $110
Subdivision Campbell Hills
MLS Listing ID 897925
Sold Date 08/23/23
Style Colonial
Bedrooms 5
Full Baths 4
Construction Status Completed
Abv Grd Liv Area 4,023
Year Built 1998
Annual Tax Amount $6,440
Lot Size 1.000 Acres
Acres 1.0
Property Description
This custom built 5 bedroom, 4 full bath home in sought-after Campbell Hills in Glenvar offers a spacious and luxurious living experience. The large eat-in kitchen boasts granite countertops and a high-end stainless steel appliance package, perfect for the home chef or entertainer. With plenty of space throughout the home, you'll never feel cramped or crowded. The master bedroom features an ensuite bath and a sunroom, providing a tranquil and relaxing space to unwind after a long day. The entire property has been meticulously maintained and is exceptionally clean, ensuring that you'll feel right at home from the moment you walk in the door. Located in one of the most highly rated school districts in the area, this home is perfect for families looking to provide their children with the best
Location
State VA
County Roanoke County
Area 0240 - Roanoke County - West
Rooms
Basement Walkout - Full
Interior
Interior Features Book Shelves, Cathedral Ceiling, Ceiling Fan, Fireplace Screen, Storage, Walk-in-Closet, Wet Bar
Heating Forced Air Gas, Heat Pump Electric, Zoned Heat
Cooling Central Cooling
Flooring Carpet, Marble, Tile - i.e. ceramic, Wood
Fireplaces Number 3
Fireplaces Type Den, Living Room, Primary Bedroom
Appliance Clothes Dryer, Clothes Washer, Cook Top, Dishwasher, Disposer, Garage Door Opener, Microwave Oven (Built In), Refrigerator, Wall Oven
Exterior
Exterior Feature Balcony, Deck, Garden Space, Patio, Paved Driveway, Screened Porch
Garage Garage Attached
Pool Balcony, Deck, Garden Space, Patio, Paved Driveway, Screened Porch
View Mountain
Building
Lot Description Down Slope, Level Lot
Story Colonial
Sewer Public Sewer
Water Public Water
Construction Status Completed
Schools
Elementary Schools Glenvar
Middle Schools Glenvar
High Schools Glenvar
Others
Tax ID 063.03-02-09.00-0000
Read Less
Bought with LONG & FOSTER - ROANOKE OFFICE
GET MORE INFORMATION




