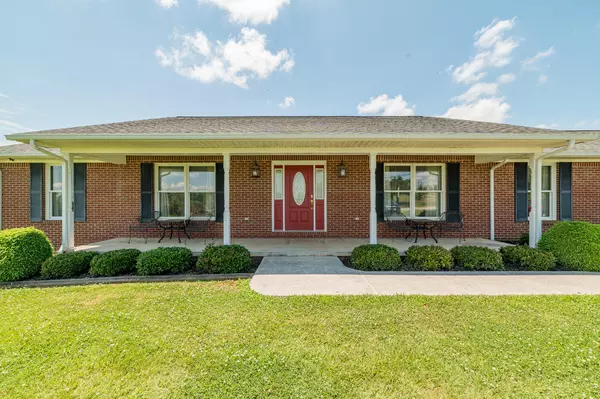For more information regarding the value of a property, please contact us for a free consultation.
4250 Burnt Chimney RD Wirtz, VA 24184
Want to know what your home might be worth? Contact us for a FREE valuation!

Our team is ready to help you sell your home for the highest possible price ASAP
Key Details
Sold Price $450,000
Property Type Single Family Home
Sub Type Single Family Residence
Listing Status Sold
Purchase Type For Sale
Square Footage 3,360 sqft
Price per Sqft $133
Subdivision Na
MLS Listing ID 899769
Sold Date 09/18/23
Style 1 Story
Bedrooms 2
Full Baths 2
Construction Status Completed
Abv Grd Liv Area 3,360
Year Built 2003
Annual Tax Amount $1,188
Lot Size 5.760 Acres
Acres 5.76
Property Description
You won't want to miss this solid Brick Ranch with so much to offer just minutes from Smith Mountain Lake!!! The main level offers 3 bedrooms and 2 full baths with beautiful hardwood floors throughout. There is also a nice stone fireplace and gas logs. The attached 2 car garage has the main level laundry and opens right into the kitchen. The downstairs offers a 2nd full kitchen, large den, guest bedroom, and a 3rd full bath. There is also a ton of storage room and another set of laundry hookups. There is a detached 36X30 detached garage behind the home with pull through garage doors and a finished 16x16 room with kitchenette, half bath, mini split, and is on its own septic system. The detached garage and home have been insulated to the max which make both very energy efficient.
Location
State VA
County Franklin County
Area 0400 - Franklin County
Rooms
Basement Full Basement
Interior
Interior Features Ceiling Fan
Heating Forced Air Gas, Heat Pump Electric
Cooling Heat Pump Electric
Flooring Other - See Remarks, Tile - i.e. ceramic
Fireplaces Number 1
Appliance Clothes Dryer, Clothes Washer, Dishwasher, Microwave Oven (Built In), Range Electric, Refrigerator
Exterior
Exterior Feature Paved Driveway
Garage Garage Attached
Pool Paved Driveway
View Mountain
Building
Lot Description Level Lot
Story 1 Story
Sewer Private Septic
Water Private Well
Construction Status Completed
Schools
Elementary Schools Dudley
Middle Schools Ben Franklin Middle
High Schools Franklin County
Others
Tax ID 0340007600
Read Less
Bought with LONG & FOSTER - FRANKLIN CO
GET MORE INFORMATION




