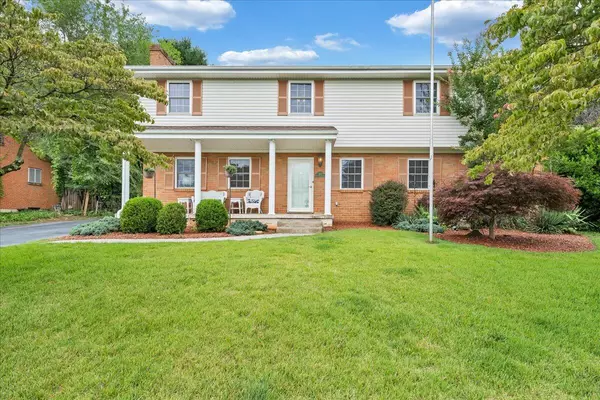For more information regarding the value of a property, please contact us for a free consultation.
960 Norbourne AVE Vinton, VA 24179
Want to know what your home might be worth? Contact us for a FREE valuation!

Our team is ready to help you sell your home for the highest possible price ASAP
Key Details
Sold Price $330,000
Property Type Single Family Home
Sub Type Single Family Residence
Listing Status Sold
Purchase Type For Sale
Square Footage 2,184 sqft
Price per Sqft $151
Subdivision Briarcliff
MLS Listing ID 901143
Sold Date 10/03/23
Style 2 Story
Bedrooms 4
Full Baths 2
Half Baths 1
Construction Status Completed
Abv Grd Liv Area 2,184
Year Built 1960
Annual Tax Amount $2,595
Lot Size 0.270 Acres
Acres 0.27
Property Description
Indulge in the pinnacle of comfortable living with this exceptional 4-bedroom, 2.5-bathroom residence. A tastefully updated kitchen and bathrooms redefine modern elegance. Hardwood flooring flows seamlessly, infusing every room with a touch of sophistication. The added energy-efficient heating and cooling systems ensure a cozy ambiance year-round. A detached 2-car garage offers both convenience and storage space. As you step onto the covered front porch, you're greeted by a tranquil outdoor space that's perfect for unwinding after a long day. The basement, a blank canvas, holds immense potential, ready to be transformed into the space of your dreams - whether a home theater, a fitness area, or a creative studio.The commitment to upkeep shines through, with meticulous maintenance evident.
Location
State VA
County Town Of Vinton
Area 0221 - Roanoke County - Town Of Vinton
Rooms
Basement Walkout - Full
Interior
Interior Features Breakfast Area, Walk-in-Closet
Heating Ductless, Heat Pump Gas
Cooling Central Cooling, Ductless
Flooring Tile - i.e. ceramic, Wood
Fireplaces Number 1
Fireplaces Type Living Room
Appliance Clothes Dryer, Clothes Washer, Dishwasher, Garage Door Opener, Microwave Oven (Built In), Range Gas, Refrigerator
Exterior
Exterior Feature Covered Porch, Deck, Garden Space, Paved Driveway
Garage Garage Detached
Pool Covered Porch, Deck, Garden Space, Paved Driveway
Community Features Restaurant
Amenities Available Restaurant
Building
Lot Description Cleared
Story 2 Story
Sewer Public Sewer
Water Public Water
Construction Status Completed
Schools
Elementary Schools W. E. Cundiff
Middle Schools William Byrd
High Schools William Byrd
Others
Tax ID 71.05-1-42
Read Less
Bought with GREENWAY GROUP REALTORS
GET MORE INFORMATION




