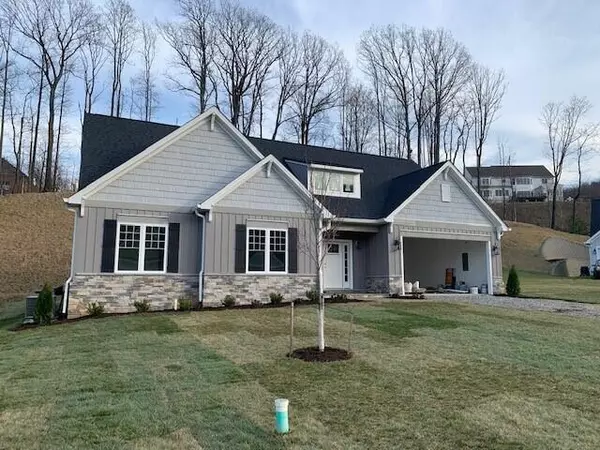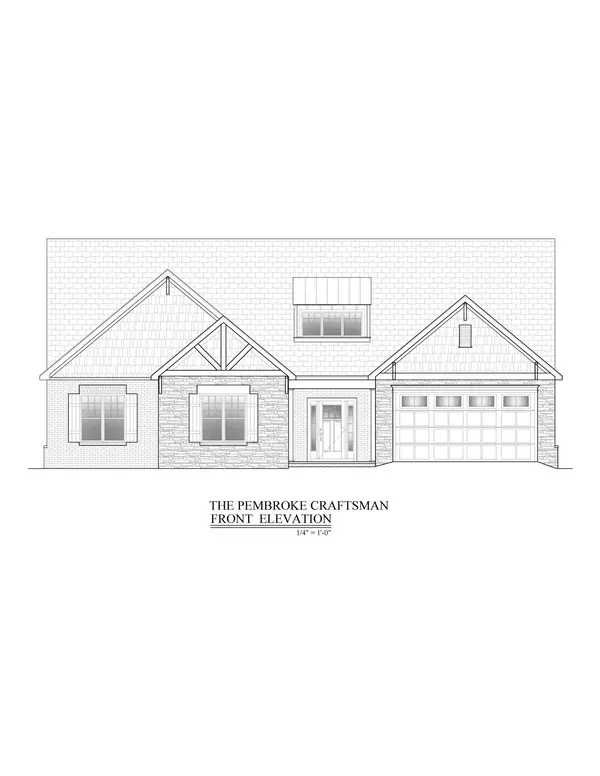For more information regarding the value of a property, please contact us for a free consultation.
7070 Fairway Ridge CT Salem, VA 24153
Want to know what your home might be worth? Contact us for a FREE valuation!

Our team is ready to help you sell your home for the highest possible price ASAP
Key Details
Sold Price $669,950
Property Type Single Family Home
Sub Type Single Family Residence
Listing Status Sold
Purchase Type For Sale
Square Footage 2,369 sqft
Price per Sqft $282
Subdivision The Ridge At Fairway Forest
MLS Listing ID 896131
Sold Date 10/02/23
Style 1.5 Story
Bedrooms 3
Full Baths 2
Half Baths 1
Construction Status Under Construction
Abv Grd Liv Area 2,369
Year Built 2023
Annual Tax Amount $1,220
Lot Size 0.480 Acres
Acres 0.48
Property Description
Fantastic new floor plan perfect for anyone seeking one floor living new construction! Huge kitchen with wall ovens and lots of cabinets adjacent to spacious dining area and family room w/fireplace. Outstanding primary bedroom with beautiful walk-in tiled showers, Boutique closet and separate room connected to Primary Bedroom to be used as a snore suite, reading room, crafts, exercise. Dining Room, Study or additional bedroom also on main floor. Upstairs has great loft for guests, family and others. 3rd bedroom and full bath along with large storage roomVery Private rear yard with stamped concrete patio. Move in this Spring. Last home on Ridge Court in The Ridge at Fairway Forest. * Buyer to select backsplash and fireplace surround.
Location
State VA
County Roanoke County
Area 0230 - Roanoke County - South
Zoning AR
Rooms
Basement Slab
Interior
Interior Features Gas Log Fireplace, Walk-in-Closet
Heating Gas - Natural
Cooling Central Cooling
Flooring Carpet, Tile - i.e. ceramic, Wood
Fireplaces Number 1
Fireplaces Type Great Room
Appliance Cook Top, Dishwasher, Disposer, Garage Door Opener, Microwave Oven (Built In), Range Hood, Wall Oven
Exterior
Exterior Feature Patio, Paved Driveway
Garage Garage Attached
Pool Patio, Paved Driveway
Community Features Private Golf, Tennis
Amenities Available Private Golf, Tennis
View Mountain, Sunset
Building
Lot Description Views
Story 1.5 Story
Sewer Public Sewer
Water Public Water
Construction Status Under Construction
Schools
Elementary Schools Oak Grove
Middle Schools Hidden Valley
High Schools Hidden Valley
Others
Tax ID 066.04-10-05.00-0000
Read Less
Bought with ABOONE HOMES LLC
GET MORE INFORMATION




