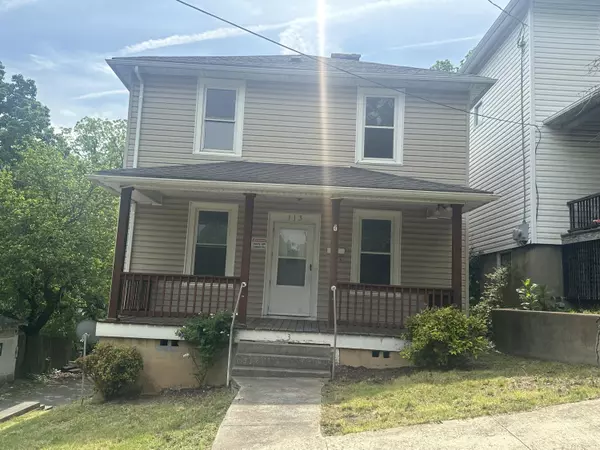For more information regarding the value of a property, please contact us for a free consultation.
113 First ST Clifton Forge, VA 24422
Want to know what your home might be worth? Contact us for a FREE valuation!

Our team is ready to help you sell your home for the highest possible price ASAP
Key Details
Sold Price $69,500
Property Type Single Family Home
Sub Type Single Family Residence
Listing Status Sold
Purchase Type For Sale
Square Footage 1,326 sqft
Price per Sqft $52
MLS Listing ID 898248
Sold Date 10/06/23
Style 2 Story
Bedrooms 3
Full Baths 1
Construction Status Completed
Abv Grd Liv Area 1,326
Year Built 1922
Annual Tax Amount $673
Lot Size 3,484 Sqft
Acres 0.08
Property Description
Great 2-story Vinyl Sided starter home or investment property in the Town of Clifton Forge. BEAUTIFUL MOUNTAIN VIEWS! This home features a nice sized living room, formal dining room, kitchen & laundry room on the entry level. Upstairs one finds 3-bedrooms and a full bath. There's a covered rocking chair front porch, enclosed back porch and a deck in the back with a vinyl privacy fence, above ground swimming pool and hot tub. In addition, this home features a newer natural gas forced air furnace, central air conditioning, 200-AMP electric and new Tilt-in windows. Moreover, there's a 1-car detached garage. Schools include: Alleghany High School, Clifton Middle School and Mountain View Elementary School.
Location
State VA
County Alleghany County
Area 2700 - Alleghany County
Zoning CFR1
Rooms
Basement Walkout - Full
Interior
Interior Features Breakfast Area, Ceiling Fan, Hot Tub
Heating Forced Air Gas, Gas - Natural
Cooling Central Cooling
Flooring Laminate, Vinyl, Wood
Appliance Clothes Dryer, Clothes Washer, Refrigerator
Exterior
Exterior Feature Aboveground Pool, Covered Porch, Deck, Fenced Yard
Garage Garage Detached
Pool Aboveground Pool, Covered Porch, Deck, Fenced Yard
View Mountain
Building
Lot Description Up Slope, Views
Story 2 Story
Sewer Public Sewer
Water Public Water
Construction Status Completed
Schools
Elementary Schools Other - See Remarks
Middle Schools Other - See Remarks
High Schools Other - See Remarks
Others
Tax ID Tax Map: 12200-03-000-0050. Account: 16435
Read Less
Bought with HIGHLANDS REALTY & ASSOCIATES LLC
GET MORE INFORMATION




