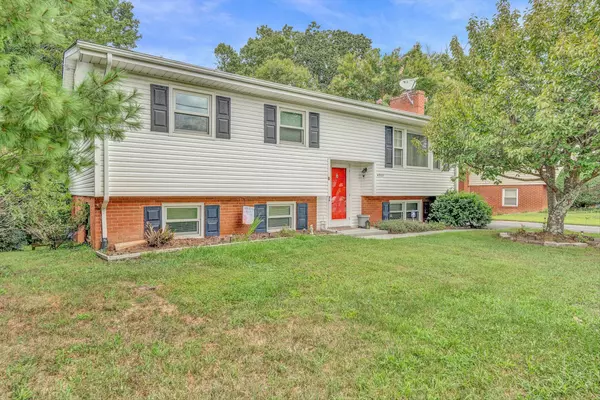For more information regarding the value of a property, please contact us for a free consultation.
4965 Showalter RD Roanoke, VA 24017
Want to know what your home might be worth? Contact us for a FREE valuation!

Our team is ready to help you sell your home for the highest possible price ASAP
Key Details
Sold Price $250,500
Property Type Single Family Home
Sub Type Single Family Residence
Listing Status Sold
Purchase Type For Sale
Square Footage 1,608 sqft
Price per Sqft $155
Subdivision Norwood Forest
MLS Listing ID 900807
Sold Date 10/12/23
Style Split-Foyer
Bedrooms 4
Full Baths 2
Construction Status Completed
Abv Grd Liv Area 1,004
Year Built 1962
Annual Tax Amount $1,861
Lot Size 0.510 Acres
Acres 0.51
Property Description
Welcome home! This spacious and well maintained 4-bedroom, 2-bathroom split foyer gem is ready to welcome you with open arms. The upper level boasts beautiful hardwood floors and an inviting living room. The adjacent kitchen has a brand new cook top and dishwasher as well as all other appliances and space you need to make meal preparation a breeze. You will also find three spacious bedrooms and a full bathroom. The lower level of this home has a family room with wood burning fireplace, bedroom, full bathroom, laundry room, and ample storage. Walk out to the screened in porch and backyard and imagine summer barbecues, gardening, and more. Roof, hot water heater and HVAC all less than 10 years old. Don't miss this opportunity to make this beautifully maintained split foyer yours!
Location
State VA
County City Of Roanoke
Area 0140 - City Of Roanoke - Nw
Zoning R7
Rooms
Basement Walkout - Full
Interior
Interior Features Alarm
Heating Forced Air Gas
Cooling Central Cooling
Flooring Carpet, Wood
Fireplaces Number 1
Fireplaces Type Den
Appliance Cook Top, Dishwasher, Microwave Oven (Built In), Refrigerator, Wall Oven
Exterior
Exterior Feature Screened Porch
Pool Screened Porch
Building
Lot Description Level Lot
Story Split-Foyer
Sewer Public Sewer
Water Public Water
Construction Status Completed
Schools
Elementary Schools Westside
Middle Schools James Breckinridge
High Schools William Fleming
Others
Tax ID 613-0108
Read Less
Bought with MKB, REALTORS(r)
GET MORE INFORMATION




