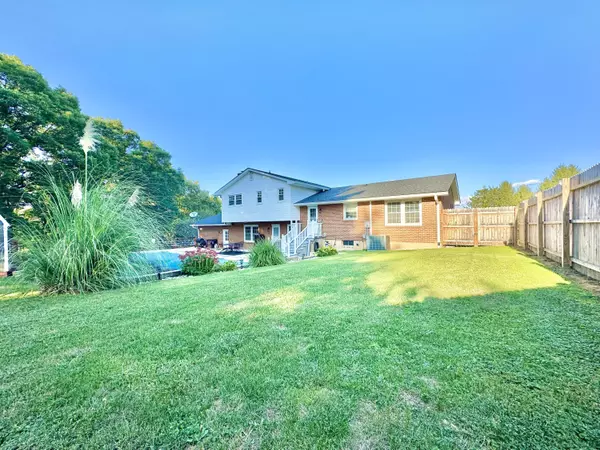For more information regarding the value of a property, please contact us for a free consultation.
1714 Forest Hills AVE Clifton Forge, VA 24422
Want to know what your home might be worth? Contact us for a FREE valuation!

Our team is ready to help you sell your home for the highest possible price ASAP
Key Details
Sold Price $315,000
Property Type Single Family Home
Sub Type Single Family Residence
Listing Status Sold
Purchase Type For Sale
Square Footage 3,132 sqft
Price per Sqft $100
MLS Listing ID 901768
Sold Date 11/08/23
Style 3 Lvl Split
Bedrooms 5
Full Baths 3
Half Baths 1
Construction Status Completed
Abv Grd Liv Area 1,620
Year Built 1970
Annual Tax Amount $2,036
Property Description
SPACIOUS- ATTRACTIVE & MOVE-IN READY!! Located at the end of a QUIET Dead End Street in the POPULAR FOREST HILLS SUBDIVISION you'll find this 5 Bedroom, 3.5 Bath Tri-Level Home situated on 2 LOTS Bordering National Forest with a 20' x 40' In-Ground Pool! Room count includes an entry foyer, a formal living room open to the dining area, a BEAUTIFUL KITCHEN w/ Corian countertops, a family room w/ brick fireplace & woodstove insert, a man-cave w/ bar, a laundry room/storage area & a 2 car garage. New flooring throughout, interior paint, privacy fence, 2 storage buildings w/ electric, tilt in windows, central heat & air, patio, paved driveway & a very large yard. This one feels like home!
Location
State VA
County Alleghany County
Area 2700 - Alleghany County
Zoning CFR1
Rooms
Basement Walkout - Partial
Interior
Interior Features Ceiling Fan, Masonry Fireplace, Storage, Walk-in-Closet, Wood Stove
Heating Baseboard Electric, Heat Pump Electric
Cooling Central Cooling
Flooring Luxury Vinyl Plank, Tile - i.e. ceramic, Wood
Fireplaces Type Family Room
Appliance Cook Top, Dishwasher, Refrigerator, Sump Pump, Wall Oven
Exterior
Exterior Feature Bay Window, Deck, In-Ground Pool, Patio, Paved Driveway, Storage Shed
Garage Garage Attached
Pool Bay Window, Deck, In-Ground Pool, Patio, Paved Driveway, Storage Shed
Community Features Restaurant
Amenities Available Restaurant
Building
Lot Description Gentle Slope
Story 3 Lvl Split
Sewer Public Sewer
Water Public Water
Construction Status Completed
Schools
Elementary Schools Other - See Remarks
Middle Schools Other - See Remarks
High Schools Other - See Remarks
Others
Tax ID 10900-01-003-0160 & 0170
Read Less
Bought with Non-Member Transaction Office
GET MORE INFORMATION




