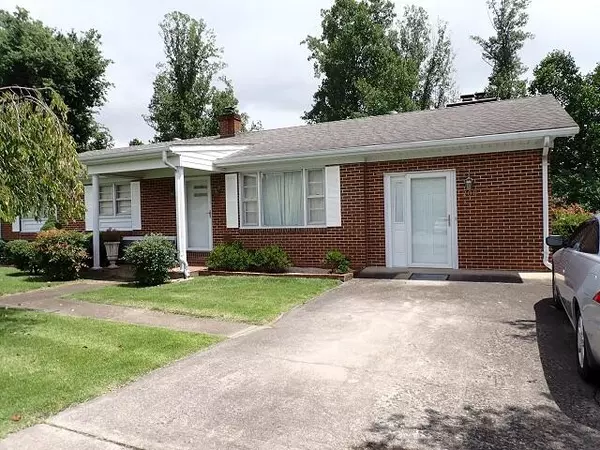For more information regarding the value of a property, please contact us for a free consultation.
200 Kimberly RD Bassett, VA 24055
Want to know what your home might be worth? Contact us for a FREE valuation!

Our team is ready to help you sell your home for the highest possible price ASAP
Key Details
Sold Price $192,500
Property Type Single Family Home
Sub Type Single Family Residence
Listing Status Sold
Purchase Type For Sale
Square Footage 2,513 sqft
Price per Sqft $76
MLS Listing ID 899905
Sold Date 11/15/23
Style Ranch
Bedrooms 3
Full Baths 2
Half Baths 1
Construction Status Completed
Abv Grd Liv Area 1,513
Year Built 1967
Annual Tax Amount $538
Lot Size 0.340 Acres
Acres 0.34
Property Description
Welcome home to 200 Kimberly Rd. Easy access to 220 bypass making it a breeze to reach nearby amenities. Level lot makes it a perfect setting for outdoor activities & gardening. Inside is a well-designed layout with 3 BR, 2 bath, an inviting kitchen and a den w/fireplace-perfect for those cozy evenings. The bsmt offers even more space including a FR and 3 bonus rooms. Imagine the possibilities for the rooms-home office, playroom, etc! Heat pump only 7 yrs old. Rear deck & patio. Per seller there are wood floors under all carpet except den. Garage and workshop in rear-perfect for DIY projects or storage. With so much to offer, this property presents a fantastic opportunity where you can start making your new memories. Sq.ft. lot size est. Info. taken from tax assessment/seller.
Location
State VA
County Henry County
Area 1400 - Henry County
Zoning SR
Rooms
Basement Full Basement
Interior
Interior Features Ceiling Fan, Gas Log Fireplace, Masonry Fireplace
Heating Heat Pump Electric
Cooling Central Cooling
Flooring Carpet, Other - See Remarks, Tile - i.e. ceramic
Fireplaces Number 1
Appliance Range Electric, Refrigerator
Exterior
Exterior Feature Deck, Patio, Storage Shed
Pool Deck, Patio, Storage Shed
Building
Lot Description Level Lot
Story Ranch
Sewer Private Septic
Water Public Water
Construction Status Completed
Schools
Elementary Schools Other - See Remarks
Middle Schools Other - See Remarks
High Schools Other - See Remarks
Others
Tax ID 28.3(090)000B/007
Read Less
Bought with Non-Member Transaction Office
GET MORE INFORMATION




