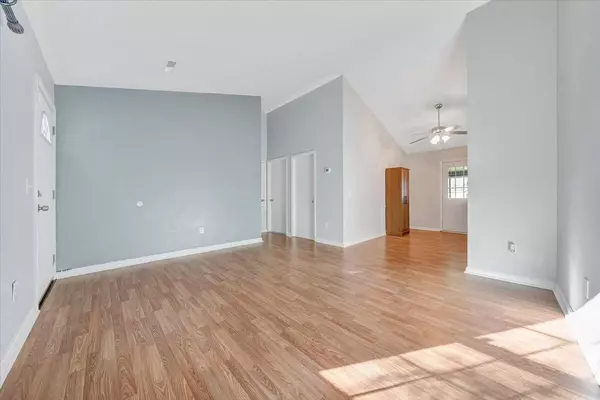For more information regarding the value of a property, please contact us for a free consultation.
1710 Dundee AVE Roanoke, VA 24014
Want to know what your home might be worth? Contact us for a FREE valuation!

Our team is ready to help you sell your home for the highest possible price ASAP
Key Details
Sold Price $179,000
Property Type Single Family Home
Sub Type Single Family Residence
Listing Status Sold
Purchase Type For Sale
Square Footage 702 sqft
Price per Sqft $254
Subdivision Riverdale
MLS Listing ID 902308
Sold Date 11/21/23
Style 1 Story
Bedrooms 2
Full Baths 1
Construction Status Completed
Abv Grd Liv Area 702
Year Built 1997
Annual Tax Amount $1,482
Lot Size 6,534 Sqft
Acres 0.15
Property Description
The feel of country living minutes away from Downtown Roanoke and Roanoke River Greenway! Move-in ready with lots of updates! Two good sized bedrooms and 1 bath with skylight. New flooring throughout. HVAC replaced in 2021. Cathedral ceilings in every room! New washer/dryer combo makes laundry a breeze and creates additional storage. Sunroom on back. The backyard is a lovely oasis with spacious deck, storage shed and fence--all new in 2022. Quiet secluded street. Plenty of parking! You won't want to miss this one.
Location
State VA
County City Of Roanoke
Area 0170 - City Of Roanoke - Garden City
Rooms
Basement Slab
Interior
Interior Features Breakfast Area, Cathedral Ceiling, Skylight
Heating Heat Pump Electric
Cooling Heat Pump Electric
Flooring Laminate, Tile - i.e. ceramic
Appliance Clothes Dryer, Clothes Washer, Microwave Oven (Built In), Range Electric, Refrigerator
Exterior
Exterior Feature Deck, Fenced Yard, Storage Shed, Sunroom
Pool Deck, Fenced Yard, Storage Shed, Sunroom
Community Features Trail Access
Amenities Available Trail Access
View Mountain
Building
Lot Description Level Lot
Story 1 Story
Sewer Public Sewer
Water Public Water
Construction Status Completed
Schools
Elementary Schools Garden City
Middle Schools John P. Fishwick
High Schools Patrick Henry
Others
Tax ID 444-0321
Read Less
Bought with RE/MAX ALL STARS
GET MORE INFORMATION




