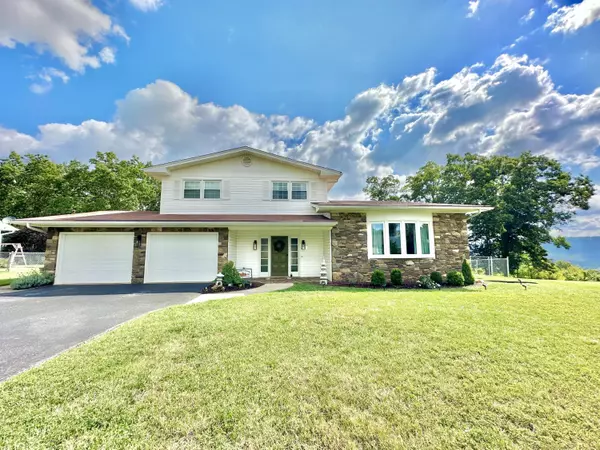For more information regarding the value of a property, please contact us for a free consultation.
1710 Ridgevue AVE Clifton Forge, VA 24422
Want to know what your home might be worth? Contact us for a FREE valuation!

Our team is ready to help you sell your home for the highest possible price ASAP
Key Details
Sold Price $330,000
Property Type Single Family Home
Sub Type Single Family Residence
Listing Status Sold
Purchase Type For Sale
Square Footage 1,860 sqft
Price per Sqft $177
MLS Listing ID 901748
Sold Date 11/30/23
Style 4 Lvl Split
Bedrooms 3
Full Baths 2
Half Baths 1
Construction Status Completed
Abv Grd Liv Area 1,860
Year Built 1967
Annual Tax Amount $1,446
Property Description
BACK ON THE MARKET -NO FAULT OF THE SELLER! HGTV WORTHY!! A TASTEFULL & TIMELESS Remodeled Home in a VERY Desirable Location w/ Beautiful Mountain Views & Modern Updates!! This LIKE NEW 3 bedroom 2.5 bath home features NEW: Gorgeous Eat-In Kitchen w/ Quartz Countertops & Appliances, Refinished Hardwood Floors, Updated Hall Bath, Natural Gas Furnace/Central AC, New Laundry Room w/ W & D, New Garage Doors, Interior Paint, Lighting, HW Tank & More! Floor plan includes a LR w/ vaulted ceiling, a LOVELY eat-in kitchen, a Din Room, a Fam Room w/ gas log FP & bookshelves, a primary bedroom w/ private bath, 2 additional bedrooms, a hall bath, a 1/2 bath & laundry room. In addition there's an unfinished basement, 2 car garage, screened back porch, out building w/ deck, a back patio & fenced yard
Location
State VA
County Alleghany County
Area 2700 - Alleghany County
Zoning CFR1
Rooms
Basement Partial Basement
Interior
Interior Features Book Shelves, Breakfast Area, Cathedral Ceiling, Ceiling Fan, Gas Log Fireplace, Masonry Fireplace, Storage
Heating Forced Air Gas
Cooling Central Cooling
Flooring Tile - i.e. ceramic, Wood
Fireplaces Type Family Room
Appliance Clothes Dryer, Clothes Washer, Dishwasher, Range Gas, Refrigerator
Exterior
Exterior Feature Bay Window, Covered Porch, Fenced Yard, Patio, Paved Driveway, Screened Porch, Storage Shed
Garage Garage Attached
Pool Bay Window, Covered Porch, Fenced Yard, Patio, Paved Driveway, Screened Porch, Storage Shed
Community Features Restaurant, Tennis
Amenities Available Restaurant, Tennis
View Mountain
Building
Lot Description Views
Story 4 Lvl Split
Sewer Public Sewer
Water Public Water
Construction Status Completed
Schools
Elementary Schools Other - See Remarks
Middle Schools Other - See Remarks
High Schools Other - See Remarks
Others
Tax ID 10900-01-001-0090
Read Less
Bought with Non-Member Transaction Office
GET MORE INFORMATION




