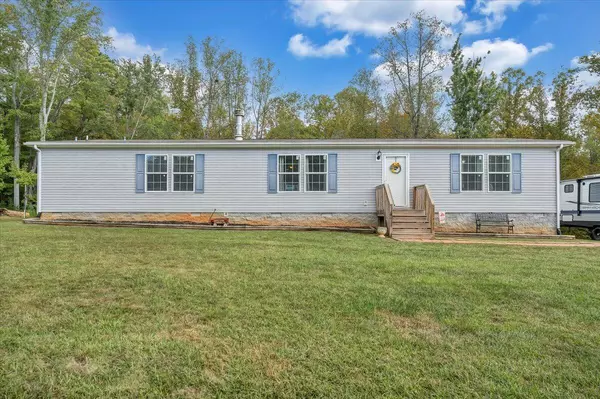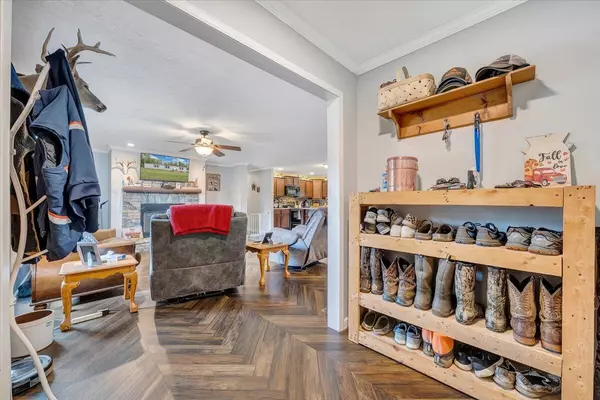For more information regarding the value of a property, please contact us for a free consultation.
104 Ridgemont CT Thaxton, VA 24174
Want to know what your home might be worth? Contact us for a FREE valuation!

Our team is ready to help you sell your home for the highest possible price ASAP
Key Details
Sold Price $275,500
Property Type Manufactured Home
Sub Type Manufactured Home
Listing Status Sold
Purchase Type For Sale
Square Footage 2,108 sqft
Price per Sqft $130
Subdivision Willowridge
MLS Listing ID 902196
Sold Date 11/30/23
Bedrooms 3
Full Baths 2
Construction Status Completed
Abv Grd Liv Area 2,108
Year Built 2015
Annual Tax Amount $1,001
Lot Size 4.070 Acres
Acres 4.07
Property Description
Charming one level living home with open concept on 4.07 acres. Country living at it's finest. Enjoy coffee on the covered back porch while watching the wildlife. Living room with a beautiful wood-burning stone fireplace that opens to a gorgeous kitchen with all appliances. Nice large center island and lots of cabinets that are absolutely stunning. Split bedroom design. Sizeable master bedroom with large walk in closet. Huge master bathroom offers a double vanity and a nice tub to relax in after a long day. Other two rooms are nicely sized and all have walk in closets. Mechanics will love the 24x26 detached garage with power, work bench and wood stove. Woodshed & storage building. Fenced in garden space. Come see what all this amazing home has to offer today!
Location
State VA
County Bedford County
Area 0600 - Bedford County
Rooms
Basement Crawl Space
Interior
Interior Features Ceiling Fan, Masonry Fireplace
Heating Heat Pump Electric
Cooling Central Cooling
Flooring Carpet, Luxury Vinyl Plank, Tile - i.e. ceramic
Fireplaces Type Living Room
Appliance Clothes Dryer, Clothes Washer, Dishwasher, Microwave Oven (Built In), Range Electric, Refrigerator
Exterior
Exterior Feature Covered Porch, Deck, Garden Space, Storage Shed
Garage Garage Detached
Pool Covered Porch, Deck, Garden Space, Storage Shed
View Mountain
Building
Lot Description Varied, Wooded
Sewer Private Septic
Water Private Well
Construction Status Completed
Schools
Elementary Schools Stewartsville
Middle Schools Staunton River
High Schools Staunton River
Others
Tax ID 123 7 24
Read Less
Bought with RE/MAX ALL STARS
GET MORE INFORMATION




