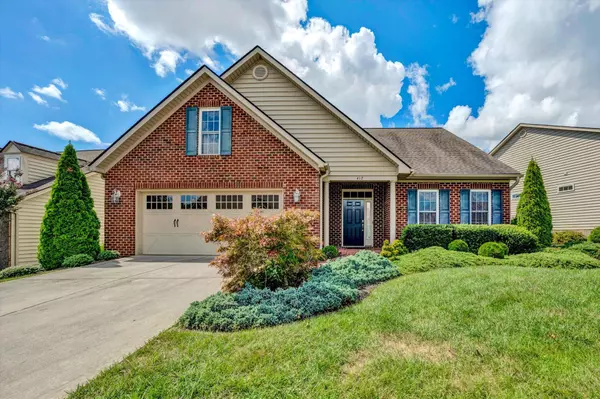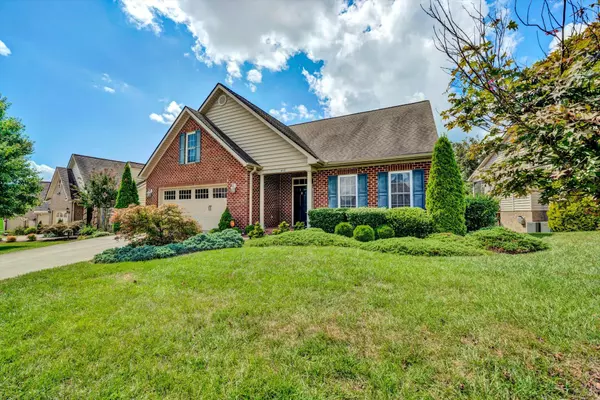For more information regarding the value of a property, please contact us for a free consultation.
412 Deer Run CIR Salem, VA 24153
Want to know what your home might be worth? Contact us for a FREE valuation!

Our team is ready to help you sell your home for the highest possible price ASAP
Key Details
Sold Price $470,000
Property Type Single Family Home
Sub Type Single Family Residence
Listing Status Sold
Purchase Type For Sale
Square Footage 3,408 sqft
Price per Sqft $137
Subdivision North Oaks
MLS Listing ID 902237
Sold Date 11/27/23
Style Ranch
Bedrooms 3
Full Baths 3
Construction Status Completed
Abv Grd Liv Area 1,704
Year Built 2009
Annual Tax Amount $4,622
Lot Size 10,018 Sqft
Acres 0.23
Property Description
** COME SEE THIS BEAUTIFUL ONE OWNER HOME LOCATED IN A QUIET COMMUNITY IN THE HEART OF SALEM!! ** This 3br, 3ba home is spacious w/ over 3,400 sq ft of living space & an open floor plan, vaulted ceilings and lots of natural light and windows. Additional features also include 2 fireplaces, a huge Master bedroom w/ walk in closet, split bedroom design, gas fireplace in the living room, separate dining room, eat in kitchen area w/ stainless appliances & granite counters. The lower level is completely finished w/ a bright walkout basement, 2 additional bedrooms, 1 w/cedar closet and family room. The rear composite deck area has an adjustable sun shade awning & overlooks a private, tranquil rear yard and wooded area. Grass mowing and blowing included in the HOA fees. Come see today!
Location
State VA
County City Of Salem
Area 0300 - City Of Salem
Rooms
Basement Walkout - Full
Interior
Interior Features Cathedral Ceiling, Gas Log Fireplace, Indirect Lighting, Storage, Walk-in-Closet
Heating Forced Air Gas
Cooling Heat Pump Electric
Flooring Carpet, Tile - i.e. ceramic, Wood
Fireplaces Number 2
Fireplaces Type Family Room, Living Room
Appliance Dishwasher, Microwave Oven (Built In), Range Electric, Refrigerator
Exterior
Exterior Feature Covered Porch, Deck, Patio, Paved Driveway
Garage Garage Attached
Pool Covered Porch, Deck, Patio, Paved Driveway
Community Features Common Pool, Private Golf
Amenities Available Common Pool, Private Golf
View Mountain
Building
Lot Description Gentle Slope
Story Ranch
Sewer Public Sewer
Water Public Water
Construction Status Completed
Schools
Elementary Schools West Salem
Middle Schools Andrew Lewis
High Schools Salem High
Others
Tax ID 40-3-10
Read Less
Bought with MKB, REALTORS(r)
GET MORE INFORMATION




