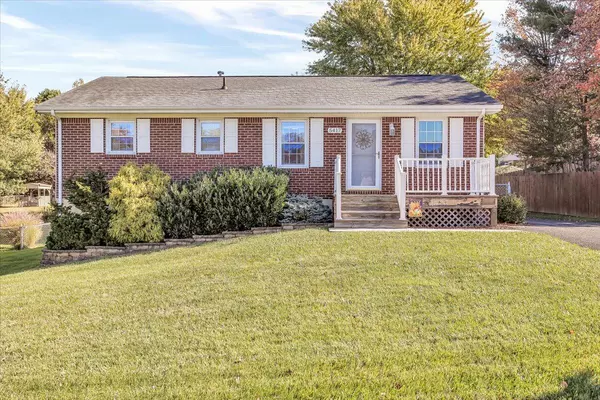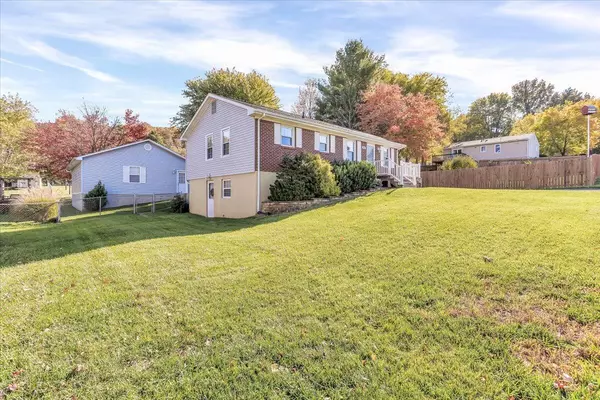For more information regarding the value of a property, please contact us for a free consultation.
5417 Taney DR Roanoke, VA 24019
Want to know what your home might be worth? Contact us for a FREE valuation!

Our team is ready to help you sell your home for the highest possible price ASAP
Key Details
Sold Price $303,500
Property Type Single Family Home
Sub Type Single Family Residence
Listing Status Sold
Purchase Type For Sale
Square Footage 1,924 sqft
Price per Sqft $157
Subdivision North Lakes
MLS Listing ID 902732
Sold Date 12/07/23
Style Ranch
Bedrooms 3
Full Baths 2
Half Baths 1
Construction Status Completed
Abv Grd Liv Area 1,424
Year Built 1982
Annual Tax Amount $2,431
Lot Size 0.490 Acres
Acres 0.49
Property Description
Located in North Roanoke County this well maintained home features 3 bedrooms and 2 1/2 baths. The home has cathedral ceilings and the living room, currently used as a dining room, is bright and spacious. The renovated kitchen(2015) has new cabinets and granite counters and a dining area. In the back of the home is a large four season sunroom with lots of windows.The bedrooms and 1 full bath and a 1/2 bath finish the main floor. Downstairs you will find a family room, storage, and laundry. In the backyard is a 3 bay garage with a full heated bath for the serious car enthusiast, there are 2 storage sheds, a park like feel within a complete fenced in back yard. The home has a maintanance free exterior, replacement windows, metal insulated doors, a paved driveway, and .49 acre.
Location
State VA
County Roanoke County
Area 0210 - Roanoke County - North
Rooms
Basement Walkout - Full
Interior
Interior Features All Drapes, Cathedral Ceiling, Ceiling Fan, Storage
Heating Ductless, Forced Air Gas
Cooling Central Cooling, Ductless
Flooring Carpet, Tile - i.e. ceramic, Vinyl, Wood
Appliance Dishwasher, Microwave Oven (Built In), Range Electric, Refrigerator
Exterior
Exterior Feature Covered Porch, Fenced Yard, Garden Space, Paved Driveway, Storage Shed
Garage Garage Detached
Pool Covered Porch, Fenced Yard, Garden Space, Paved Driveway, Storage Shed
Building
Lot Description Cleared, Gentle Slope
Story Ranch
Sewer Public Sewer
Water Public Water
Construction Status Completed
Schools
Elementary Schools Glen Cove
Middle Schools Northside
High Schools Northside
Others
Tax ID 037.05-01-07.00-0000
Read Less
Bought with RE/MAX ALL STARS
GET MORE INFORMATION




