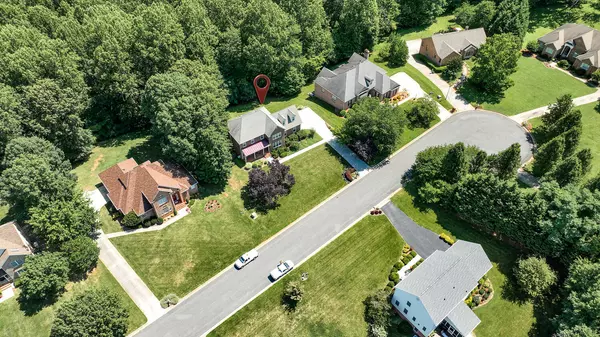For more information regarding the value of a property, please contact us for a free consultation.
3633 Ridgecroft DR Lynchburg, VA 24503
Want to know what your home might be worth? Contact us for a FREE valuation!

Our team is ready to help you sell your home for the highest possible price ASAP
Key Details
Sold Price $500,000
Property Type Single Family Home
Sub Type Single Family Residence
Listing Status Sold
Purchase Type For Sale
Square Footage 3,447 sqft
Price per Sqft $145
MLS Listing ID 900783
Sold Date 12/12/23
Style 2 Story
Bedrooms 4
Full Baths 3
Half Baths 1
Construction Status Completed
Abv Grd Liv Area 2,747
Year Built 1998
Annual Tax Amount $3,584
Lot Size 0.750 Acres
Acres 0.75
Property Description
**BUYERS INCENTIVE** Seller is offering a lump sum contribution to reduce buyers mortgage payment over the first two years OR closing cost assistance with acceptable offer! All brick well-maintained home. Beautiful setting surrounded by mature trees and lovely landscaping. Welcoming layout with large kitchen featuring newer cabinets, brand new granite countertops, stainless steel appliances, large island and eat in breakfast nook. Comfortable great room leading to formal living and just outside is your entertaining deck! 2nd level features master bedroom suite with extra office/craft/exercise room. 3 additional bedrooms too! Terrace level is an entertainer's delight! Pool table, game room and full bath! Perfect for the whole gang! Convenient location!
Location
State VA
County City Of Lynchburg
Area 1900 - City Of Lynchburg
Rooms
Basement Full Basement
Interior
Interior Features Breakfast Area, Ceiling Fan, Gas Log Fireplace, Masonry Fireplace, Skylight, Walk-in-Closet, Whirlpool Bath
Heating Heat Pump Electric, Zoned Heat
Cooling Heat Pump Electric, Zoned Cooling
Flooring Carpet, Tile - i.e. ceramic, Wood
Fireplaces Number 2
Fireplaces Type Family Room, Great Room
Appliance Clothes Dryer, Clothes Washer, Dishwasher, Microwave Oven (Built In), Range Electric, Refrigerator
Exterior
Exterior Feature Deck, Garden Space, Paved Driveway, Storage Shed
Garage Garage Attached
Pool Deck, Garden Space, Paved Driveway, Storage Shed
Building
Lot Description Gentle Slope, Level Lot
Story 2 Story
Sewer Public Sewer
Water Public Water
Construction Status Completed
Schools
Elementary Schools Other - See Remarks
Middle Schools Other - See Remarks
High Schools Other - See Remarks
Others
Tax ID 219 06 008
Read Less
Bought with EXP REALTY LLC - FREDERICKSBURG
GET MORE INFORMATION




