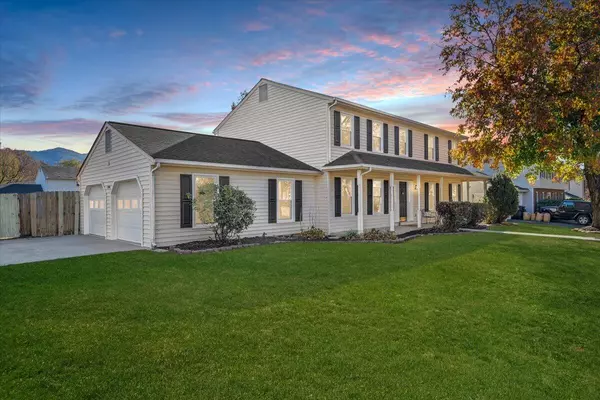For more information regarding the value of a property, please contact us for a free consultation.
1704 Mill Pond DR Salem, VA 24153
Want to know what your home might be worth? Contact us for a FREE valuation!

Our team is ready to help you sell your home for the highest possible price ASAP
Key Details
Sold Price $460,000
Property Type Single Family Home
Sub Type Single Family Residence
Listing Status Sold
Purchase Type For Sale
Square Footage 3,000 sqft
Price per Sqft $153
Subdivision Woodbridge
MLS Listing ID 902987
Sold Date 12/19/23
Style 2 Story
Bedrooms 4
Full Baths 3
Half Baths 1
Construction Status Completed
Abv Grd Liv Area 2,236
Year Built 1987
Annual Tax Amount $3,475
Lot Size 0.320 Acres
Acres 0.32
Property Description
Discover your ideal home in the heart of Salem, VA! This exquisite 4-bed, 3.5-bath, 3,000 sq. ft. residence is situated in a sought-after neighborhood. Embrace the joys of outdoor living with an inviting inground pool and a spacious backyard with a privacy fence. Step inside to a fully remodeled interior featuring new flooring, stainless steel appliances, and gorgeously updated bathrooms. New fixtures throughout the house add a touch of elegance. Enjoy year-round comfort with the new central AC unit and furnace. All new windows flood the space with natural light, and the basement boasts unique, one-of-a-kind flooring. This home is the epitome of comfort and style, ready for you to move in and make it your own. Don't miss this opportunity!
Location
State VA
County Roanoke County
Area 0240 - Roanoke County - West
Rooms
Basement Walkout - Full
Interior
Interior Features Ceiling Fan
Heating Forced Air Gas
Cooling Central Cooling
Flooring Laminate, Luxury Vinyl Plank, Wood
Fireplaces Number 2
Fireplaces Type Basement, Family Room
Appliance Dishwasher, Range Electric, Refrigerator
Exterior
Exterior Feature Deck, Fenced Yard, In-Ground Pool
Garage Garage Attached
Pool Deck, Fenced Yard, In-Ground Pool
Building
Lot Description Level Lot
Story 2 Story
Sewer Public Sewer
Water Public Water
Construction Status Completed
Schools
Elementary Schools Fort Lewis
Middle Schools Glenvar
High Schools Glenvar
Others
Tax ID 056.01-02-02.00-0000
Read Less
Bought with CENTURY 21 GOLD KEY, REALTORS(r)
GET MORE INFORMATION




