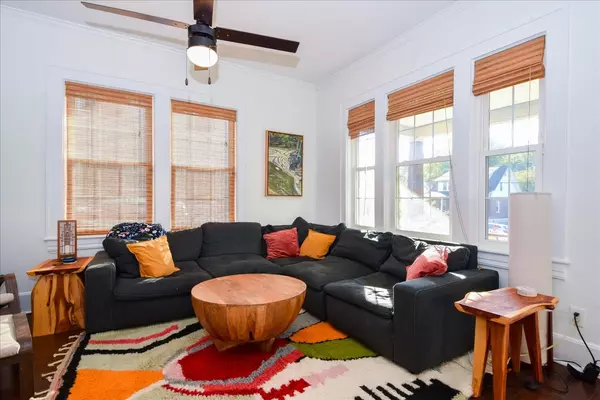For more information regarding the value of a property, please contact us for a free consultation.
1606 Kenwood BLVD Roanoke, VA 24013
Want to know what your home might be worth? Contact us for a FREE valuation!

Our team is ready to help you sell your home for the highest possible price ASAP
Key Details
Sold Price $240,000
Property Type Single Family Home
Sub Type Single Family Residence
Listing Status Sold
Purchase Type For Sale
Square Footage 2,033 sqft
Price per Sqft $118
Subdivision Waverly
MLS Listing ID 902926
Sold Date 12/22/23
Style 1.5 Story
Bedrooms 4
Full Baths 2
Construction Status Completed
Abv Grd Liv Area 2,033
Year Built 1920
Annual Tax Amount $2,636
Lot Size 5,662 Sqft
Acres 0.13
Property Description
All the charm of a historic property with the updates you desire! This charming bungalow features 10 foot ceilings, exposed brick and abundant natural light! The updated floor plan with open living/dining/kitchen space make it easy to spend time with family or entertain. An entry level master and full bath make this home a great option for any buyer, no matter what stage of life! Recently renovated kitchen features warm butcher block countertops, newer cabinets and appliances. Artesian water drinking system installed in 2023. Handsome new hardwoods throughout, with the exception of new carpet in the mudroom, laundry and master bedroom. Outside, you'll find a beautiful front porch and covered back porch, as well as a fenced in yard. Take the newly re-built staircase to the second floor to
Location
State VA
County City Of Roanoke
Area 0160 - City Of Roanoke - Se
Zoning RM1
Rooms
Basement Partial Basement
Interior
Interior Features Alarm, Ceiling Fan, Gas Log Fireplace, Walk-in-Closet
Heating Ductless
Cooling Ductless
Flooring Carpet, Tile - i.e. ceramic, Wood
Fireplaces Number 1
Fireplaces Type Family Room
Appliance Dishwasher, Disposer, Range Gas, Refrigerator, Sump Pump
Exterior
Exterior Feature Covered Porch, Fenced Yard, Garden Space
Pool Covered Porch, Fenced Yard, Garden Space
Building
Story 1.5 Story
Sewer Public Sewer
Water Public Water
Construction Status Completed
Schools
Elementary Schools Fallon Park
Middle Schools John P. Fishwick
High Schools Patrick Henry
Others
Tax ID 4220413
Read Less
Bought with MKB, REALTORS(r)
GET MORE INFORMATION




