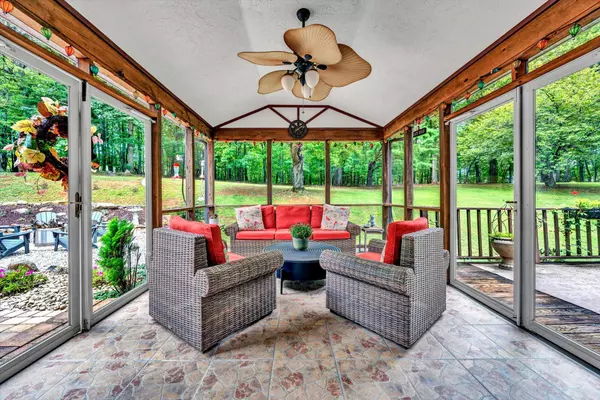For more information regarding the value of a property, please contact us for a free consultation.
2916 Laurel Glen RD Vinton, VA 24179
Want to know what your home might be worth? Contact us for a FREE valuation!

Our team is ready to help you sell your home for the highest possible price ASAP
Key Details
Sold Price $530,000
Property Type Single Family Home
Sub Type Single Family Residence
Listing Status Sold
Purchase Type For Sale
Square Footage 2,748 sqft
Price per Sqft $192
Subdivision Wolf Creek
MLS Listing ID 902269
Sold Date 01/09/24
Style 2 Story,Tudor
Bedrooms 4
Full Baths 2
Half Baths 1
Construction Status Completed
Abv Grd Liv Area 2,208
Year Built 1980
Annual Tax Amount $2,697
Lot Size 4.980 Acres
Acres 4.98
Property Description
Come live in the serenity of this home surrounded by 5 acres (almost 6 with Toddsbury lot of .87) Convenient to Vinton, Downtown Roanoked & the Greenway amenities. Your decompression will start with the ride up Toddbury Dr where mature trees blanket the road. At the crest of Horsepen Montain sits this 4 BR home offering an abundance of outdoor vignettes. Numerous updates throughout: new windows gutters with leaf guards, engineered hardwood U/L, LTV flooring (E/L & L/L), hot water tank & water filtern, and recently painted. A rock accent wall surrounds the fireplace in the family room, bringing the outside in & creates a warm and welcoming environment. Kitchen island to convey. Engineered hardwoods on the upper level in the MBR and other bedrooms. MBR with walk-in closet and
Location
State VA
County Roanoke County
Area 0220 - Roanoke County - East
Zoning AG3
Rooms
Basement Walkout - Partial
Interior
Interior Features Alarm, All Drapes, Ceiling Fan, Flue Available, Gas Log Fireplace, Walk-in-Closet
Heating Heat Pump Electric, Zoned Heat
Cooling Heat Pump Electric, Other - See Remarks, Zoned Cooling
Flooring Luxury Vinyl Plank, Vinyl, Wood
Fireplaces Number 1
Fireplaces Type Family Room
Appliance Compacter, Dishwasher, Disposer, Garage Door Opener, Microwave Oven (Built In), Range Electric, Refrigerator
Exterior
Exterior Feature Bay Window, Deck, Garden Space, Other - See Remarks, Paved Driveway, Screened Porch
Garage Garage Attached
Pool Bay Window, Deck, Garden Space, Other - See Remarks, Paved Driveway, Screened Porch
Community Features Restaurant, Trail Access
Amenities Available Restaurant, Trail Access
View City, Mountain, Sunrise, Sunset
Building
Lot Description Varied, Wooded
Story 2 Story, Tudor
Sewer Private Septic
Water Private Well
Construction Status Completed
Schools
Elementary Schools Herman L. Horn
Middle Schools William Byrd
High Schools William Byrd
Others
Tax ID 051.03-01-05.00.0000
Read Less
Bought with LONG & FOSTER - OAK GROVE
GET MORE INFORMATION




