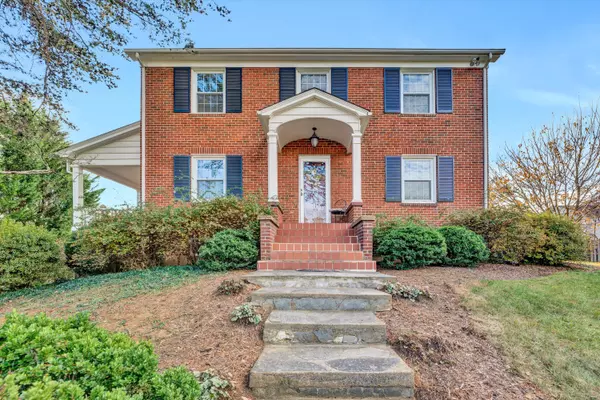For more information regarding the value of a property, please contact us for a free consultation.
1134 Clearfield RD Roanoke, VA 24015
Want to know what your home might be worth? Contact us for a FREE valuation!

Our team is ready to help you sell your home for the highest possible price ASAP
Key Details
Sold Price $395,000
Property Type Single Family Home
Sub Type Single Family Residence
Listing Status Sold
Purchase Type For Sale
Square Footage 1,852 sqft
Price per Sqft $213
Subdivision Bluefield Heights
MLS Listing ID 903280
Sold Date 01/17/24
Style 2 Story,Colonial
Bedrooms 3
Full Baths 1
Half Baths 1
Construction Status Completed
Abv Grd Liv Area 1,852
Year Built 1938
Annual Tax Amount $3,288
Lot Size 0.940 Acres
Acres 0.94
Property Description
This beautifully updated & conveniently located Home perfectly sits on an incredible Lot. The nearly 1 Acre Parcel with road frontage & driveways on separate streets presents a beautiful park-like setting. These unique characteristics afford the opportunity of division for this Property which was surveyed & pinned for 2 lots. Enter this lovely Home via the Foyer which leads to the Living Room accented with Fireplace & walks out to a welcoming Side Porch. The Foyer also leads to the Dining Room which connects to the beautifully updated Kitchen with new SS appliances & granite counters. A half Bath, whose location will allow conversion to a Full Bath, completes this Floor. Upstairs provides the Primary plus two additional Bedrooms & an updated Bath. Abundant Storage is rendered by the
Location
State VA
County City Of Roanoke
Area 0130 - City Of Roanoke - Sw
Zoning R-7
Rooms
Basement Full Basement
Interior
Interior Features Breakfast Area, Gas Log Fireplace, Masonry Fireplace, Storage
Heating Radiator Gas Heat
Cooling Other - See Remarks
Flooring Carpet, Tile - i.e. ceramic, Wood
Fireplaces Number 1
Fireplaces Type Living Room
Appliance Clothes Dryer, Clothes Washer, Dishwasher, Disposer, Garage Door Opener, Microwave Oven (Built In), Range Electric, Refrigerator
Exterior
Exterior Feature Covered Porch, Paved Driveway
Garage Garage Detached
Pool Covered Porch, Paved Driveway
Community Features Public Transport, Restaurant
Amenities Available Public Transport, Restaurant
Building
Lot Description Cleared, Varied
Story 2 Story, Colonial
Sewer Public Sewer
Water Public Water
Construction Status Completed
Schools
Elementary Schools Fishburn Park
Middle Schools James Madison
High Schools Patrick Henry
Others
Tax ID 1360504
Read Less
Bought with MKB, REALTORS(r)
GET MORE INFORMATION


