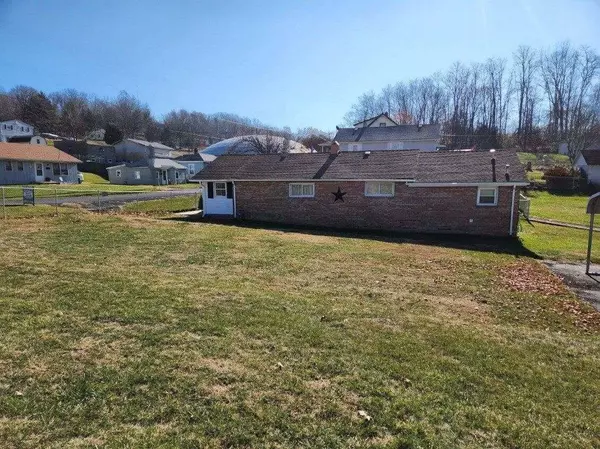For more information regarding the value of a property, please contact us for a free consultation.
710 N Pocahontas AVE Covington, VA 24426
Want to know what your home might be worth? Contact us for a FREE valuation!

Our team is ready to help you sell your home for the highest possible price ASAP
Key Details
Sold Price $126,000
Property Type Single Family Home
Sub Type Single Family Residence
Listing Status Sold
Purchase Type For Sale
Square Footage 1,434 sqft
Price per Sqft $87
MLS Listing ID 902989
Sold Date 01/26/24
Style 1 Story
Bedrooms 3
Full Baths 1
Construction Status Completed
Abv Grd Liv Area 1,434
Year Built 1945
Annual Tax Amount $545
Lot Size 0.650 Acres
Acres 0.65
Property Description
TOTALLY REMODELED & BEAUTIFULLY UPDATED brick ranch home located in the City of Covington on a level. 0.65-acre lot. This home features 2-large garages and 2-new metal carports. The fenced yard offers a safe play area for pets and small children. Inside this remodeled home, one finds a newly enclosed front porch, living room, large formal dining room, large master bedroom, 2-additional bedrooms and a combination laundry and bath with walk-in shower and new vanity. This move-in ready home features new lighting fixtures, new tilt-in windows, new architectural roof with all new gutters and down spouts. Moreover, there are 2-new mini-splits and 2-new freestanding natural gas log heaters. All new appliances convey including Stainless Refrigerator, Natural Gas Range, and Built-in Microwave.
Location
State VA
County City Of Covington
Area 2600 - City Of Covington
Zoning R3
Rooms
Basement Crawl Space
Interior
Interior Features All Drapes, Gas Log Fireplace, Indirect Lighting, Storage
Heating Forced Air Electric, Gas - Natural, Other - See Remarks
Cooling Ductless
Flooring Carpet, Laminate, Tile - i.e. ceramic
Appliance Clothes Dryer, Clothes Washer, Microwave Oven (Built In), Range Gas, Range Hood, Refrigerator
Exterior
Exterior Feature Covered Porch, Fenced Yard, Other - See Remarks, Paved Driveway
Garage Carport Detached
Pool Covered Porch, Fenced Yard, Other - See Remarks, Paved Driveway
Building
Lot Description Cleared, Level Lot
Story 1 Story
Sewer Public Sewer
Water Public Water
Construction Status Completed
Schools
Elementary Schools Other - See Remarks
Middle Schools Other - See Remarks
High Schools Other - See Remarks
Others
Tax ID Tax Map: 9---292---3,4,5,6 & 7.
Read Less
Bought with HIGHLANDS REALTY & ASSOCIATES LLC
GET MORE INFORMATION




