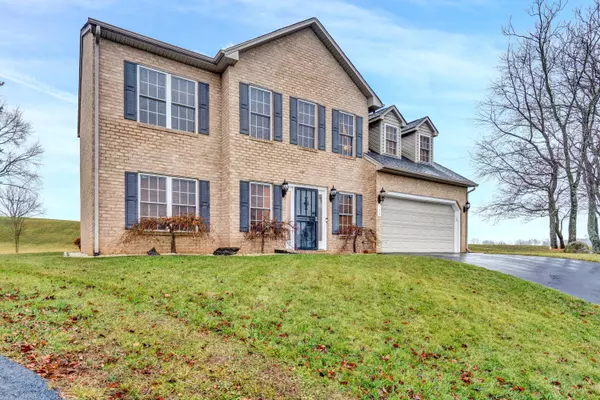For more information regarding the value of a property, please contact us for a free consultation.
130 Tobias RD Vinton, VA 24179
Want to know what your home might be worth? Contact us for a FREE valuation!

Our team is ready to help you sell your home for the highest possible price ASAP
Key Details
Sold Price $375,000
Property Type Single Family Home
Sub Type Single Family Residence
Listing Status Sold
Purchase Type For Sale
Square Footage 2,602 sqft
Price per Sqft $144
Subdivision Lewis Russell Estates
MLS Listing ID 903856
Sold Date 02/02/24
Style 2 Story
Bedrooms 4
Full Baths 2
Half Baths 1
Construction Status Completed
Abv Grd Liv Area 2,602
Year Built 2007
Annual Tax Amount $2,788
Lot Size 10,018 Sqft
Acres 0.23
Property Description
This stunning house is situated in a desirable cul-de-sac within a lovely neighborhood that boasts privacy and mountain views. With 4 spacious bedrooms (one being used as a media room) and 2.1 baths, there is plenty of room for everyone to feel comfortable. The property has been meticulously maintained, showcasing its immaculate condition and features. The attached garage provides convenience and storage space for seasonal items and tools. One notable feature is the incredible owner's closet, offering ample storage and organization options. So many newer features including the driveway, water heater, indoor furnace, entry level floors including wood, microwave, dishwasher, stove, kitchen cabinets, countertops, and French doors.
Location
State VA
County Town Of Vinton
Area 0221 - Roanoke County - Town Of Vinton
Rooms
Basement Slab
Interior
Interior Features Alarm, Ceiling Fan, Gas Log Fireplace, Skylight, Storage
Heating Forced Air Gas
Cooling Central Cooling
Flooring Luxury Vinyl Plank, Tile - i.e. ceramic, Vinyl, Wood
Fireplaces Number 2
Fireplaces Type Living Room, Primary Bedroom
Appliance Clothes Dryer, Clothes Washer, Dishwasher, Disposer, Garage Door Opener, Microwave Oven (Built In), Range Electric, Refrigerator
Exterior
Exterior Feature Paved Driveway
Garage Garage Under
Pool Paved Driveway
View Mountain
Building
Lot Description Up Slope, Views
Story 2 Story
Sewer Public Sewer
Water Public Water
Construction Status Completed
Schools
Elementary Schools W. E. Cundiff
Middle Schools William Byrd
High Schools William Byrd
Others
Tax ID 061.14-05-07.00-0000
Read Less
Bought with SHEPHERD REALTY GROUP
GET MORE INFORMATION




