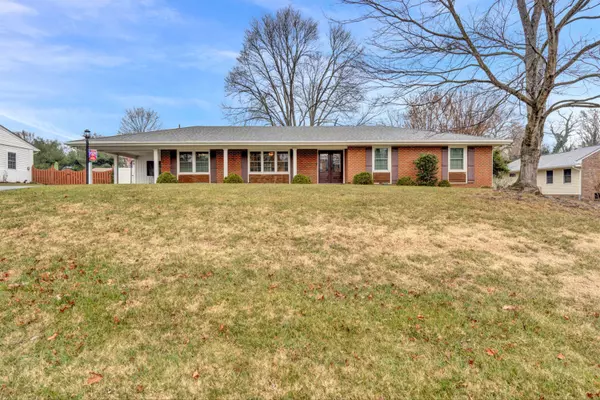For more information regarding the value of a property, please contact us for a free consultation.
3805 Chesterton ST Roanoke, VA 24018
Want to know what your home might be worth? Contact us for a FREE valuation!

Our team is ready to help you sell your home for the highest possible price ASAP
Key Details
Sold Price $393,200
Property Type Single Family Home
Sub Type Single Family Residence
Listing Status Sold
Purchase Type For Sale
Square Footage 2,557 sqft
Price per Sqft $153
Subdivision Windsor Hills
MLS Listing ID 903663
Sold Date 02/05/24
Style Ranch
Bedrooms 3
Full Baths 2
Construction Status Completed
Abv Grd Liv Area 1,660
Year Built 1967
Annual Tax Amount $3,291
Lot Size 0.480 Acres
Acres 0.48
Property Description
Welcome to 3805 CHESTERTON ST SW- a 3BR/2 BA updated home nestled in the desirable Windsor Hills. This home is move-in ready, allowing you to settle in seamlessly and start creating new memories right away. The large, level fenced-in back yard is great for your furry friends or backyard BBQs! Imagine you and your family cozied up around the fireplace during the winter Months. The charming neighborhood, combined with the convenience of close by amenities makes this an irresistible opportunity! Text 540-397-0220 TODAY to schedule your private tour!
Location
State VA
County City Of Roanoke
Area 0130 - City Of Roanoke - Sw
Zoning R-12
Rooms
Basement Full Basement
Interior
Interior Features Breakfast Area, Ceiling Fan, Gas Log Fireplace, Indirect Lighting, Masonry Fireplace
Heating Heat Pump Electric
Cooling Central Cooling
Flooring Concrete, Tile - i.e. ceramic, Wood
Fireplaces Number 2
Fireplaces Type Basement, Living Room
Appliance Clothes Dryer, Clothes Washer, Dishwasher, Microwave Oven (Built In), Range Electric, Refrigerator, Sump Pump, Wall Oven
Exterior
Exterior Feature Deck, Fenced Yard, Garden Space, Paved Driveway, Playhouse, Storage Shed, Sunroom
Garage Carport Attached
Pool Deck, Fenced Yard, Garden Space, Paved Driveway, Playhouse, Storage Shed, Sunroom
Community Features Public Transport, Restaurant
Amenities Available Public Transport, Restaurant
View Mountain
Building
Lot Description Cleared, Level Lot
Story Ranch
Sewer Private Septic
Water Public Water
Construction Status Completed
Schools
Elementary Schools Grandin Court
Middle Schools Woodrow Wilson
High Schools Patrick Henry
Others
Tax ID 5060109
Read Less
Bought with MKB, REALTORS(r)
GET MORE INFORMATION




